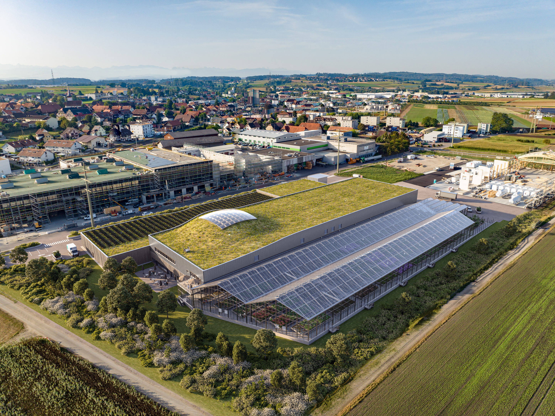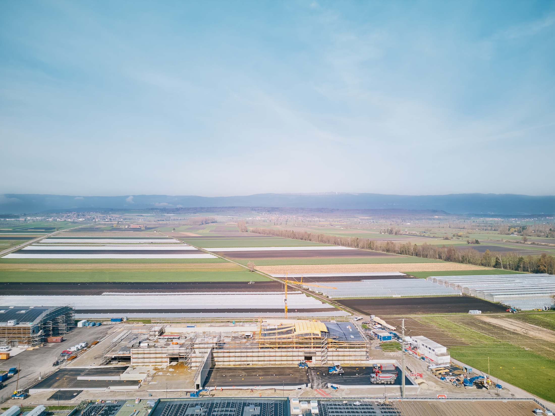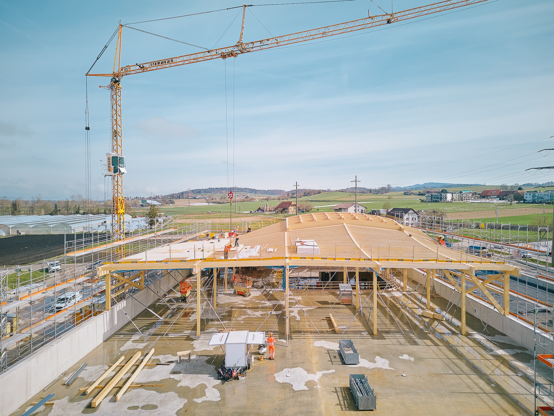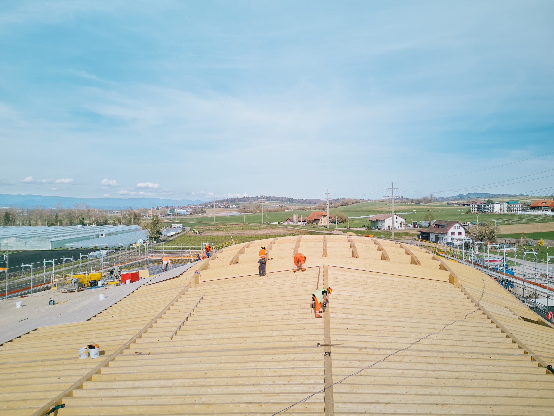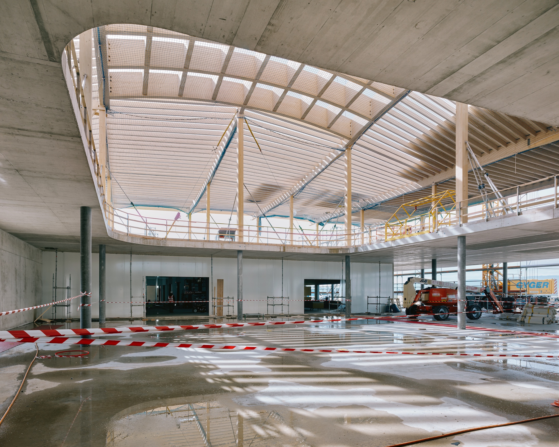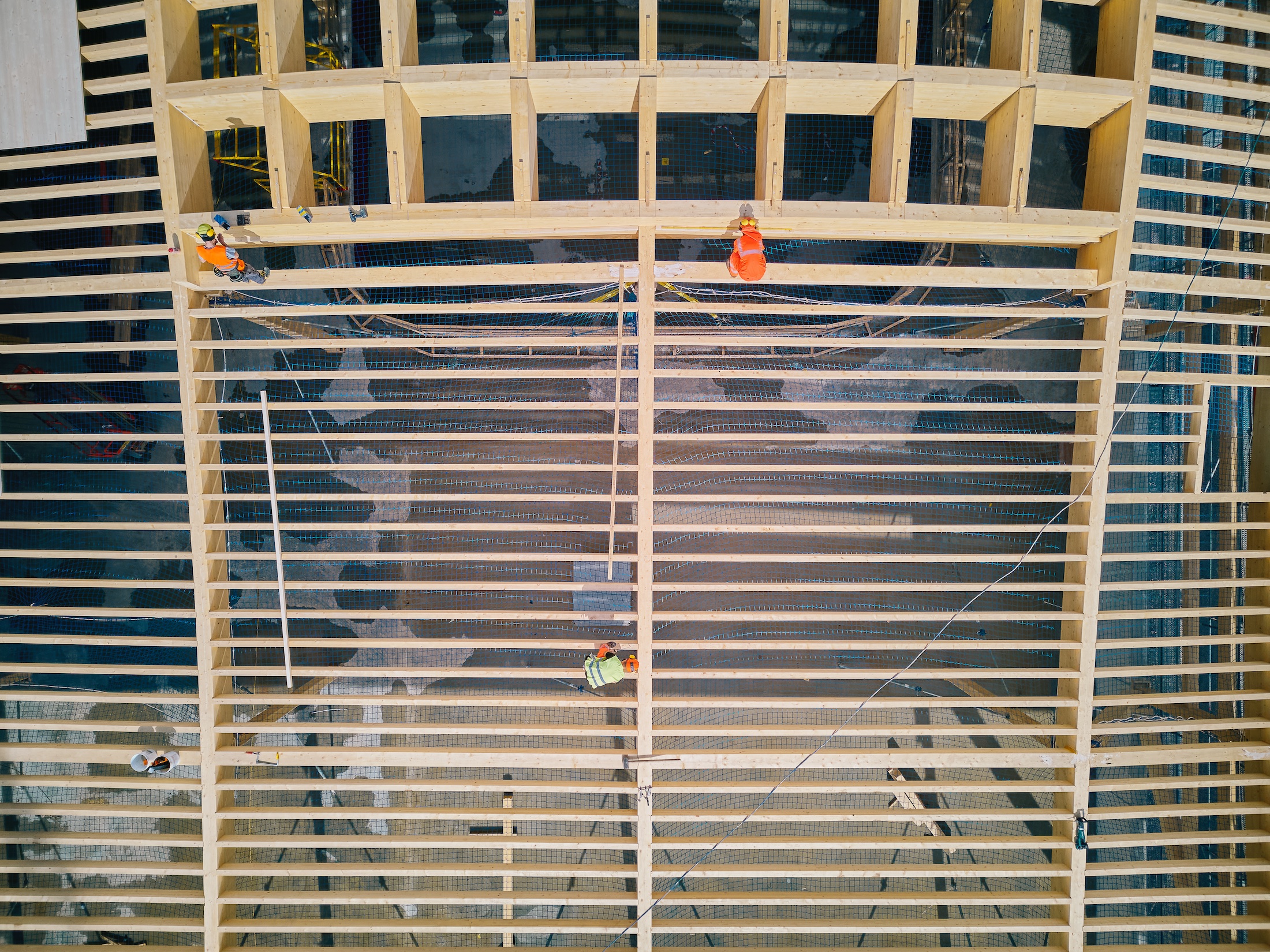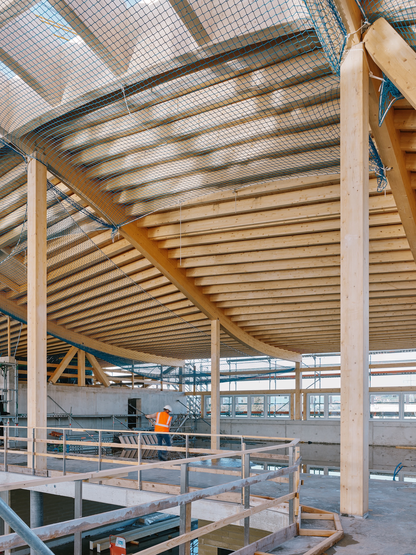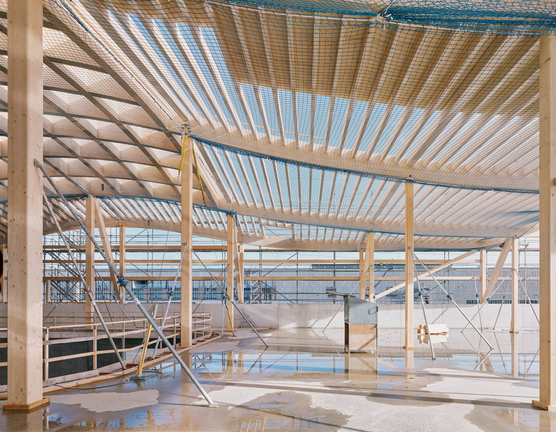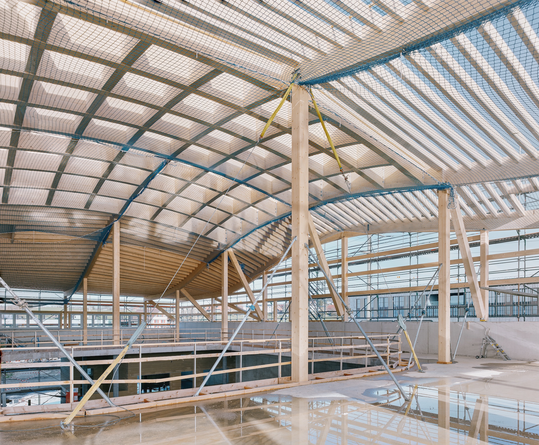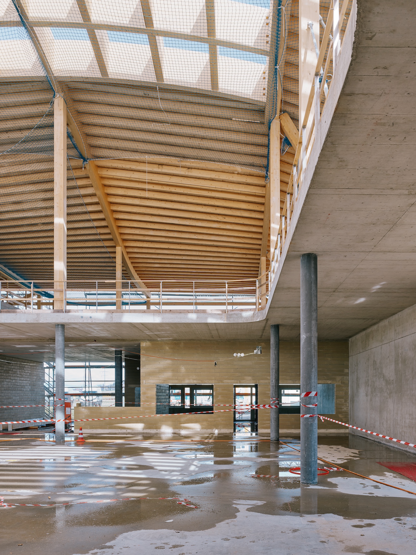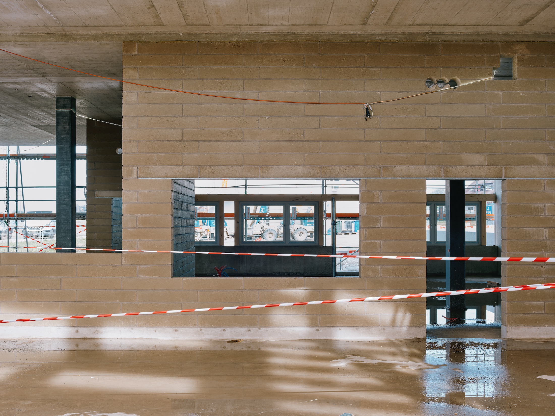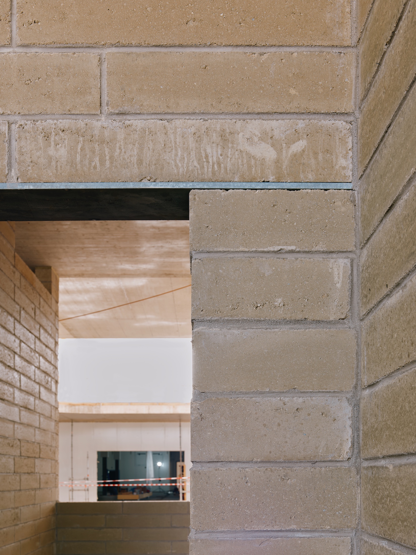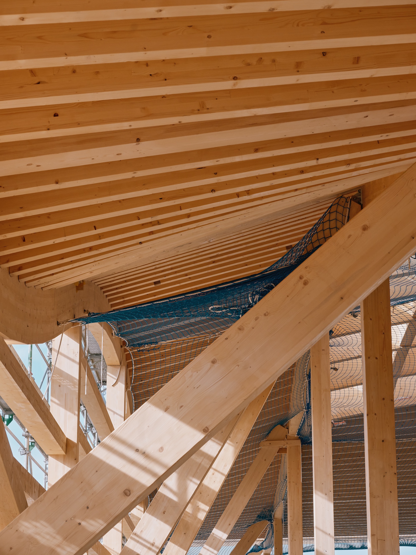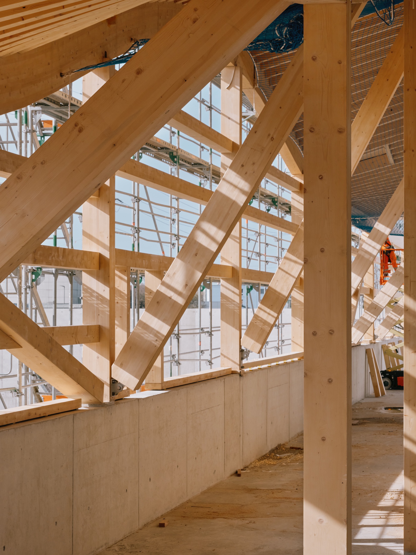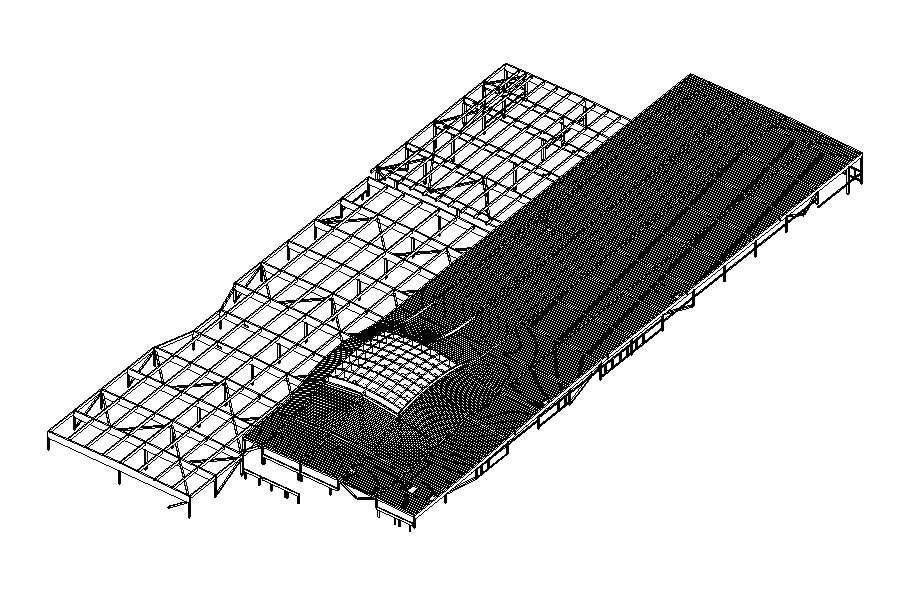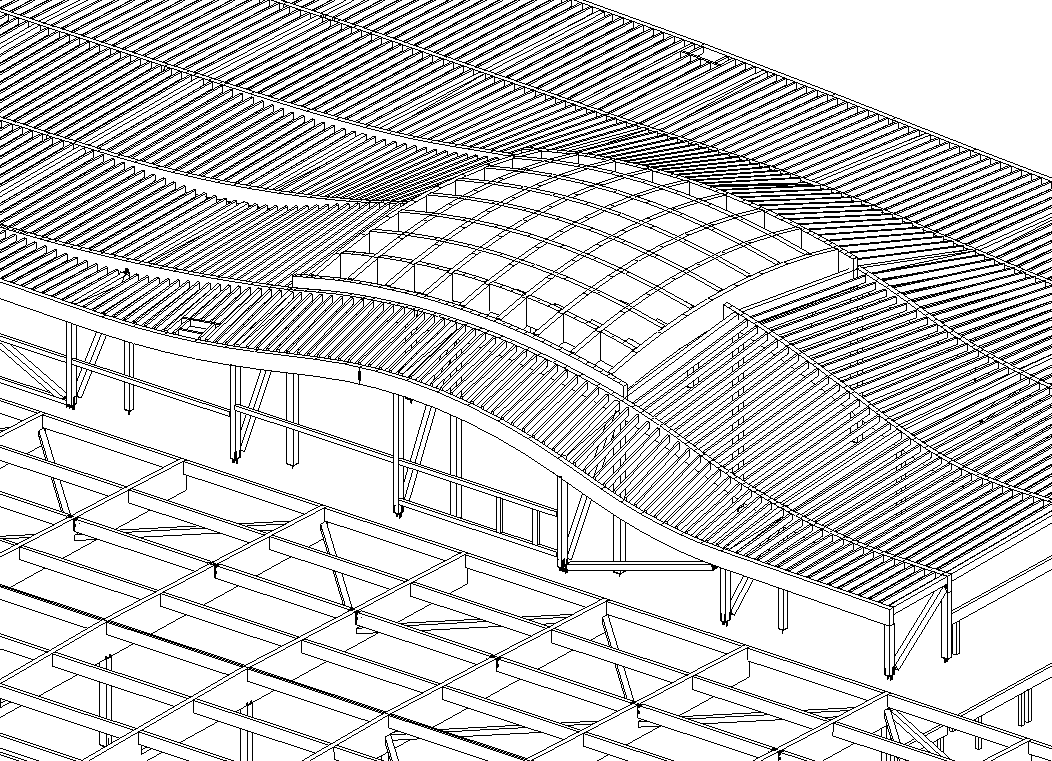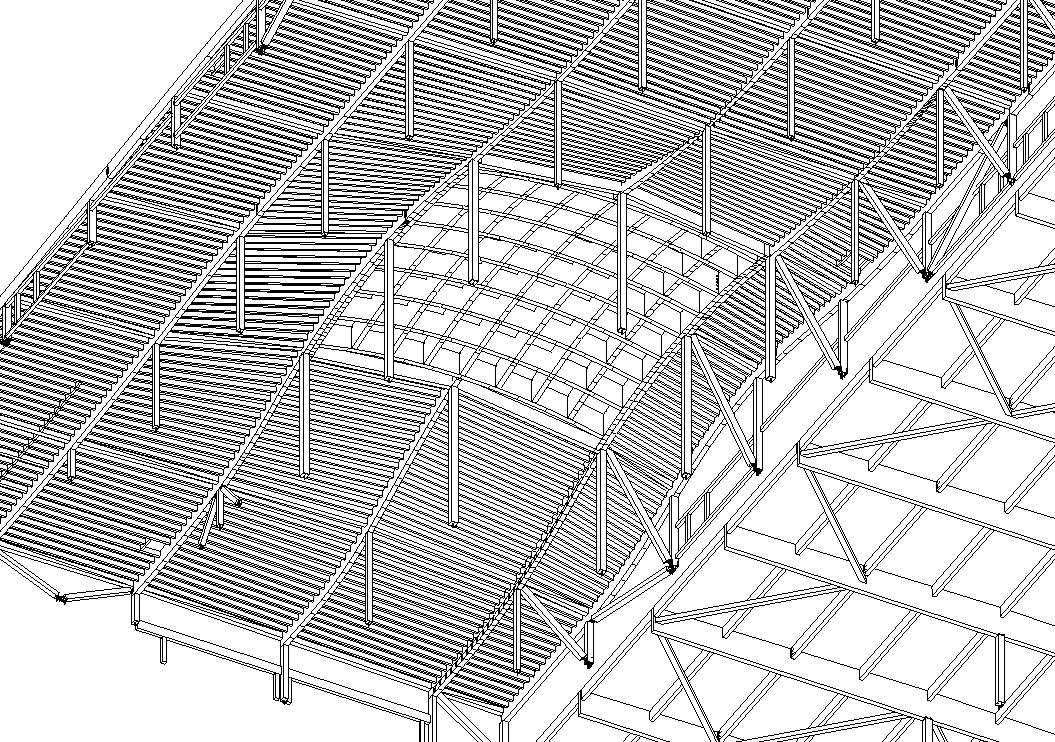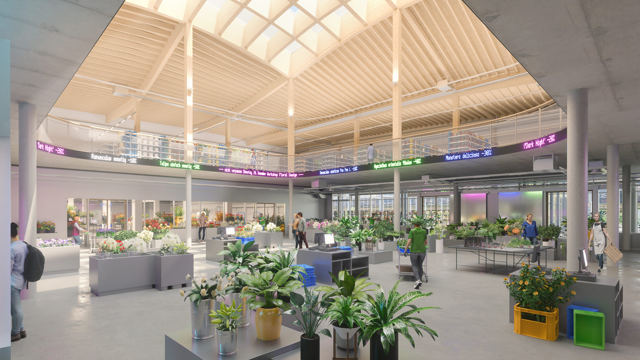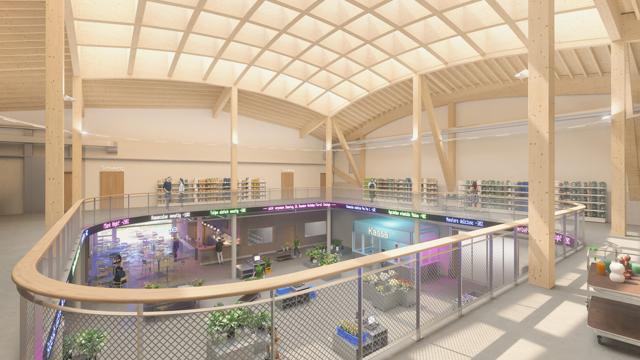The Bern Flower Market cooperative is transferring its headquarters and some 40 employees from Bern to Chiètres. The new complex will house all the activities of the Flower Market, in particular the sale of flowers, plants and professional equipment, but also training and administrative areas.
The floral logistics involved setting up an architectural project allowing an optimal management of the flow of goods and people, and articulating the multiple spaces necessary for the storage and distribution of flowers and plants. The project is conceived as an aggregation of differentiated climatic spaces, each of which has a specific function in the floral logistics chain.
At the center of the complex is a covered market place that allows direct access to the different spaces such as greenhouses, flower hall, garden center, garden accessories, cafeteria and a training area. The atrium above the market place floods the space with light and creates a warm atmosphere conducive to exchanges.
Client: Berner Blumenbörsen
General contractor: Losinger Marazzi
Structural engineer: Baechtold & Moor
Mechanical + plumbing engineering: MRI
Electrical engineering: BERING
Timber engineers: Creation Holz + Bois Initial

