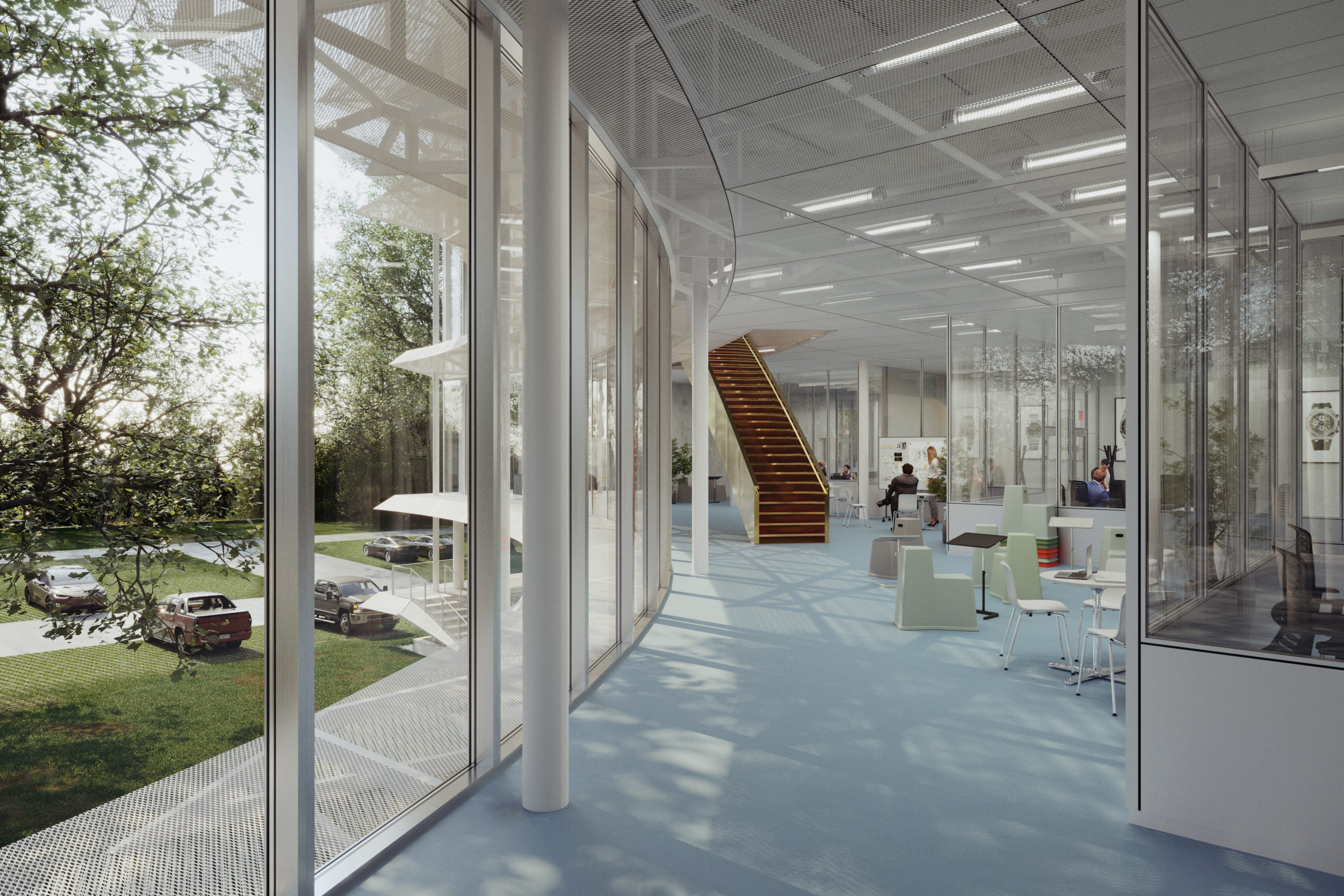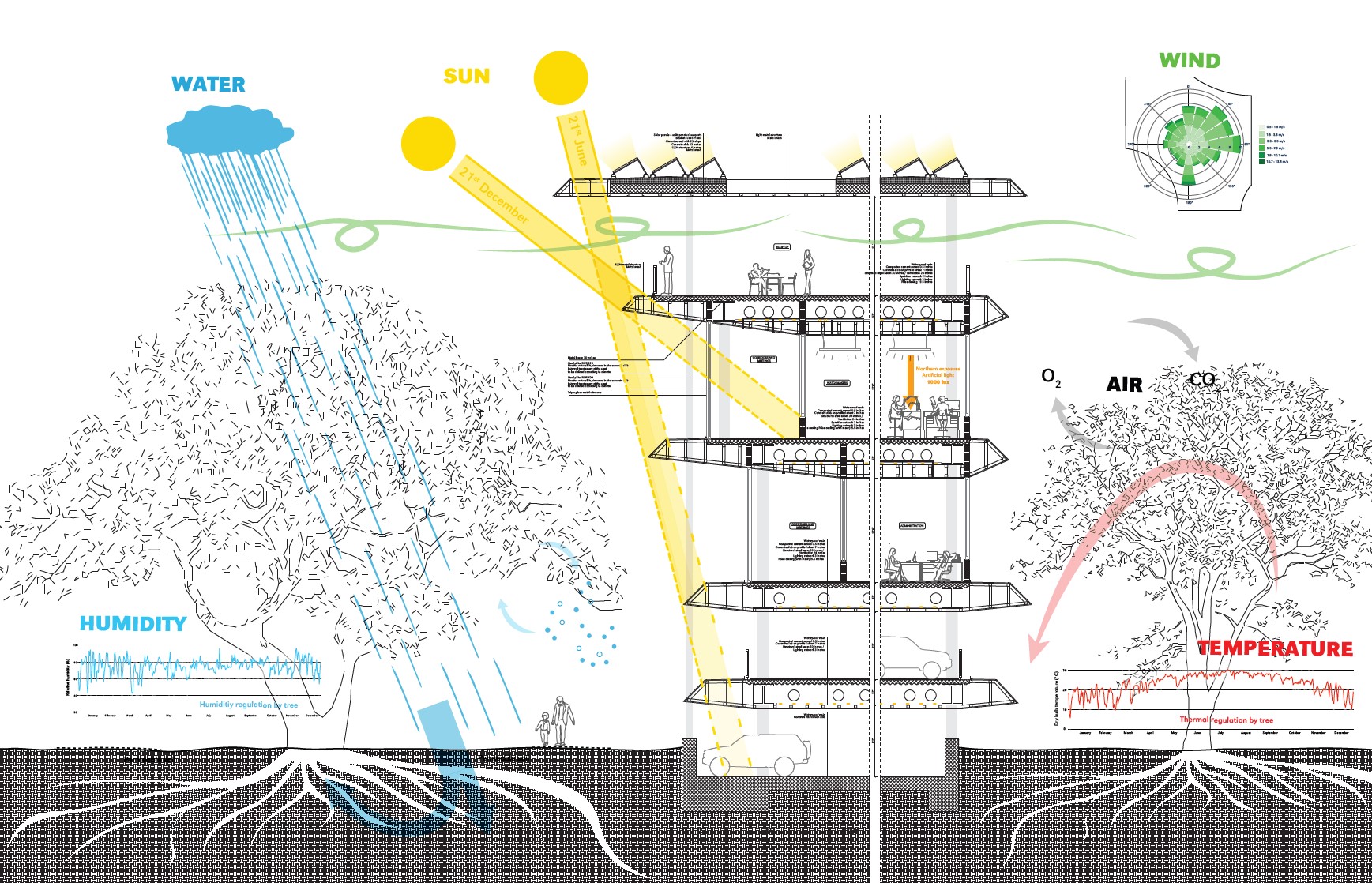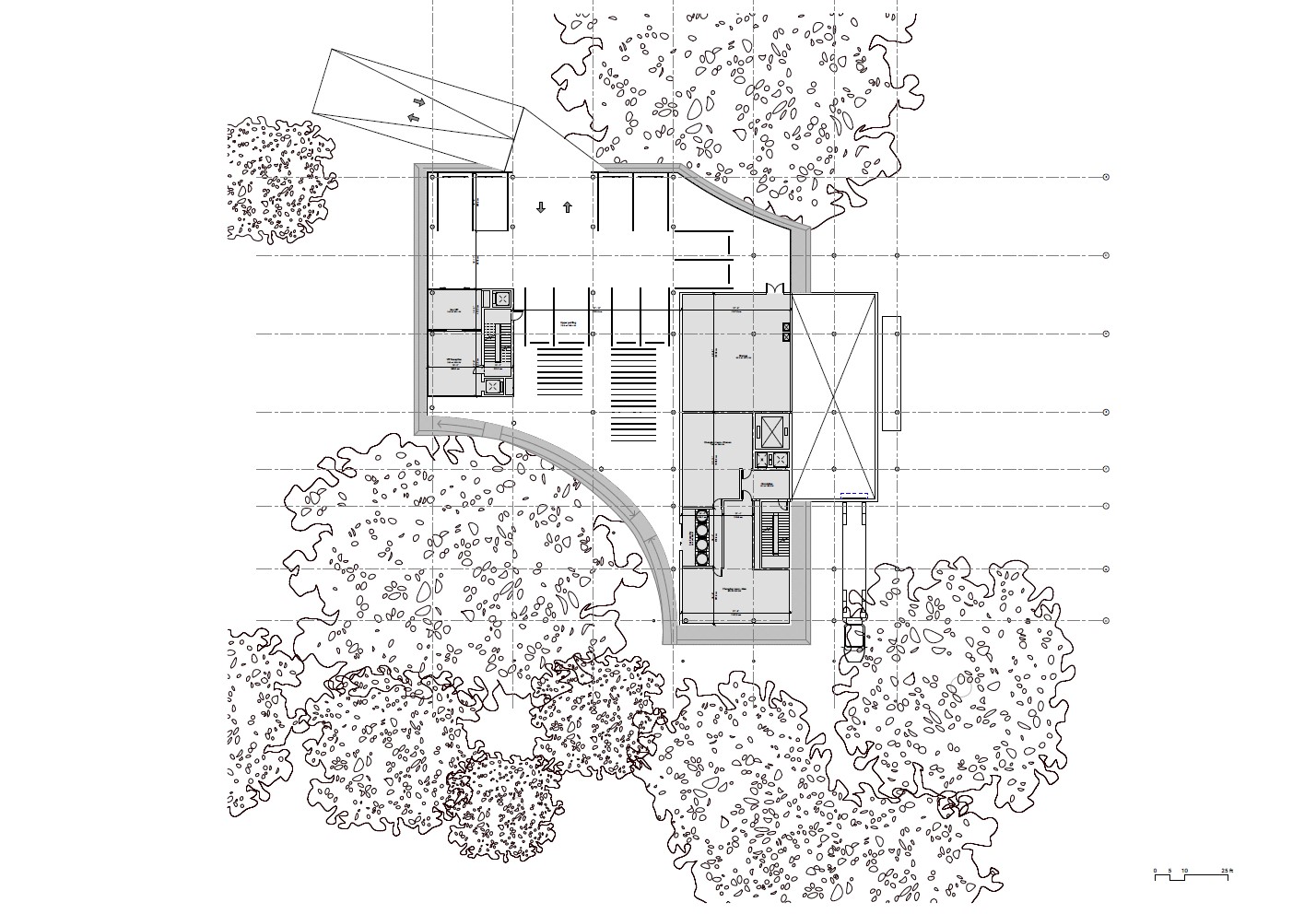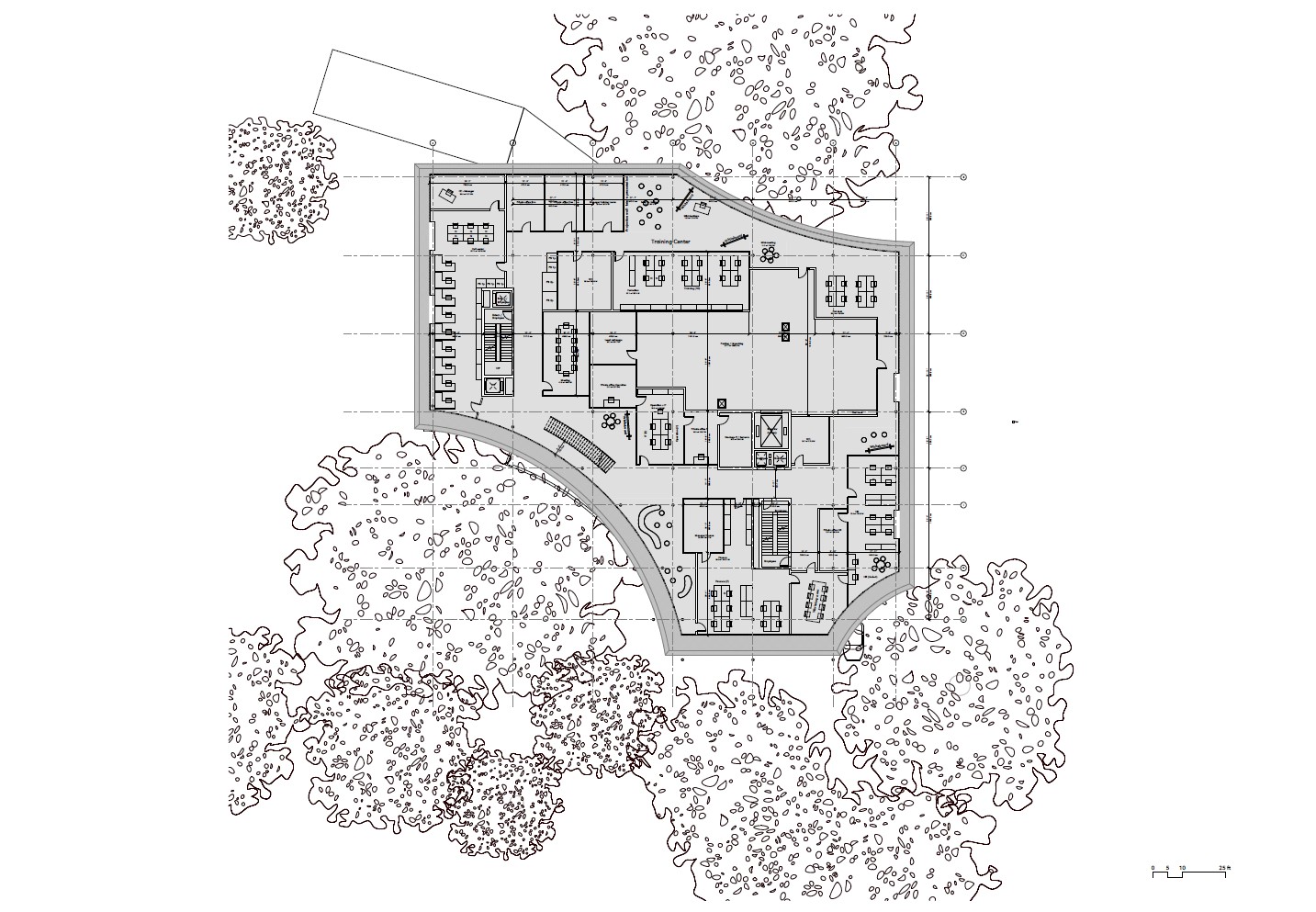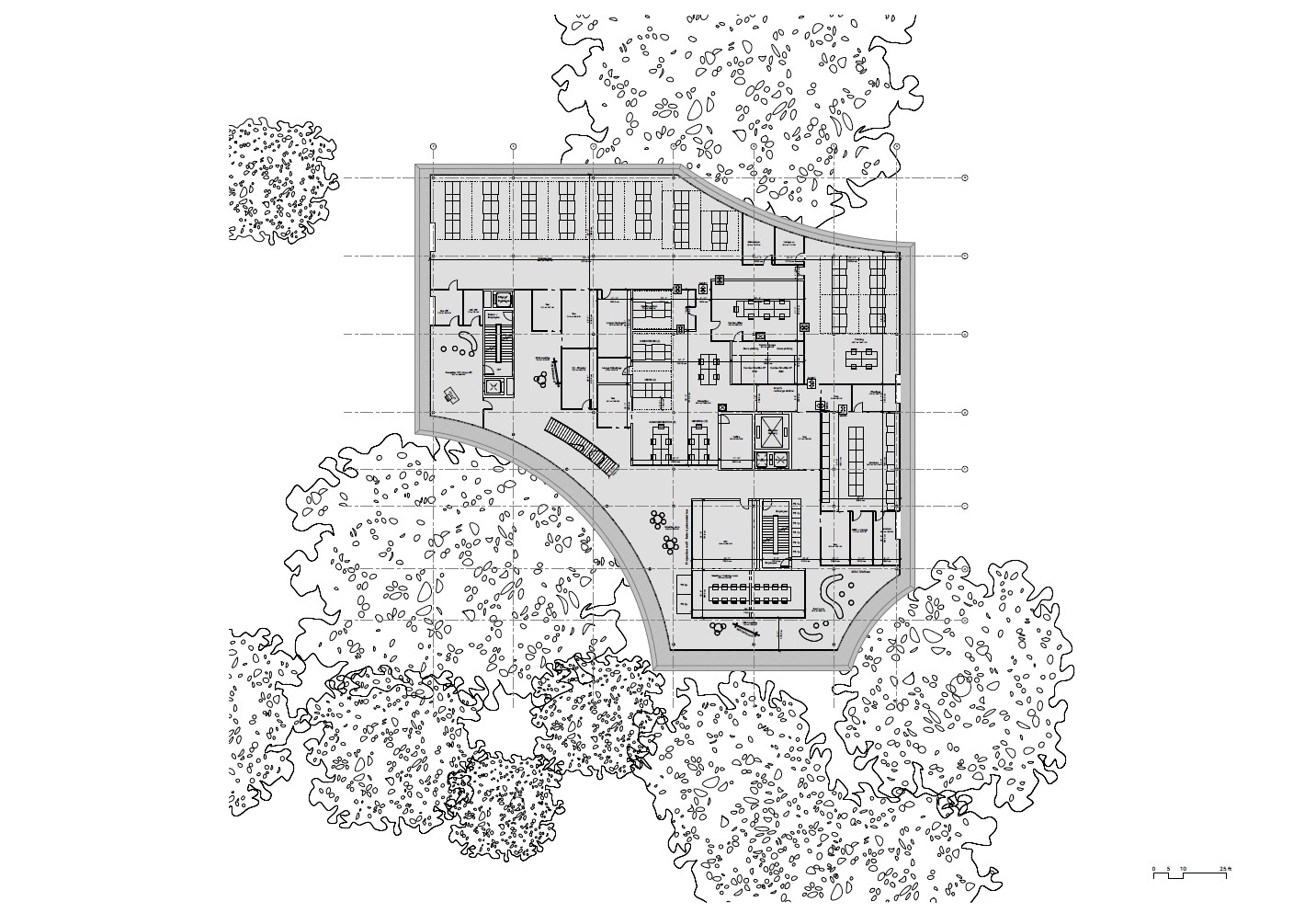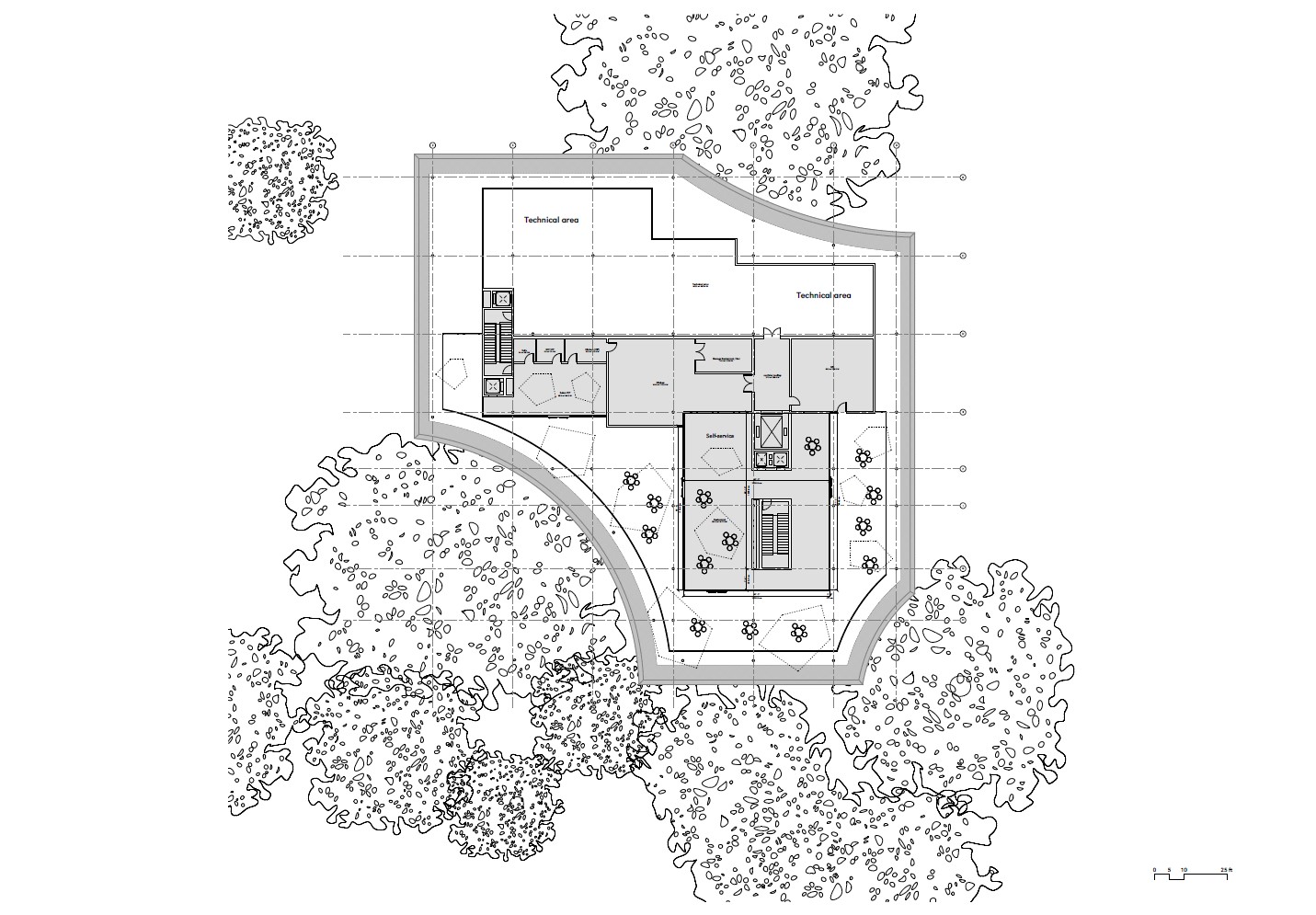In Central Florida (USA) we are designing a service center for the maintenance and repair of mechanical equipment. The site is already occupied by an existing building too small to meet the company’s current needs. In order to maintain and enhance the park-like character of the site, the proposed building is inserted in the manner of a pavilion in a park. It is set back to leave room for the major trees, mainly live oaks, which characterize the existing site. The building is set back from the streets while respecting the parallels directions of the urban orthogonal grid. The materiality of the building allows the creation of reflections with the trees and integrates it even more into the park. The overall geometry of the building is shaped to maximize the bio-climatic potential of the building.
Sun
The potential of the roof is used to capture solar energy and return it in the form of electricity. The sunshades, built with traditional metal elements, limit overheating and increase light comfort. Moreover, these elements are built in such a way as to imitate the shadow cast by the trees and thus establish a continuity with the elements of the site. The tree canopy becomes an inspiration for the construction and becomes an architectural element.
Water
The exterior landscaping and parking areas are made of draining materials to allow rainwater to infiltrate the ground.
Thermal comfort
The micro-climates created by the tree canopy are preserved. The trees regulate the temperature, humidity and purify the air.
Fresh air
The rooftop has its own micro-climate. A concrete roof shelters the users. In some places, this one is perforated the metal mesh comes to protect people from the direct sun. The top floor is located above the trees and allows the wind to come and refresh the air.
Project developed witch:
Gensler (architect of record)
Thornton Tomasetti (structural engineering)
OCI Associates (MEP)
WCCI (cost estimator/scheduler)


