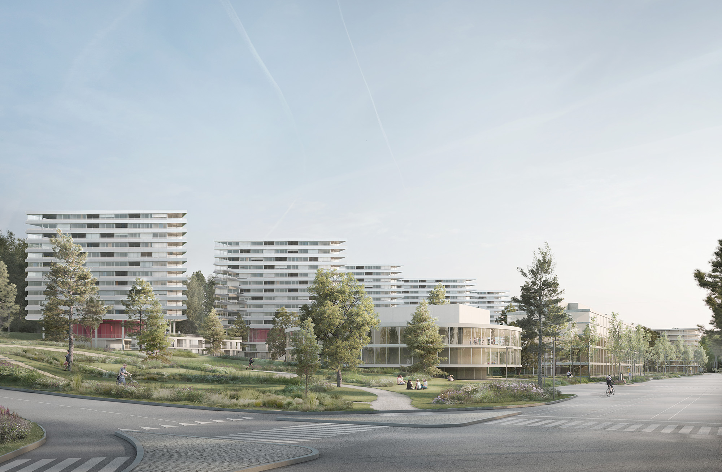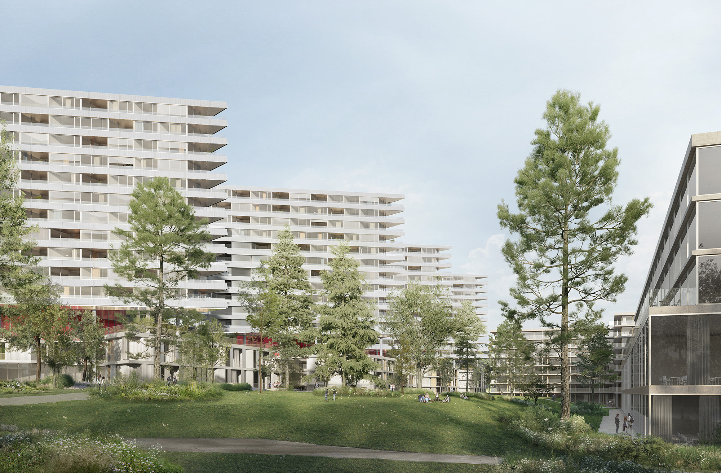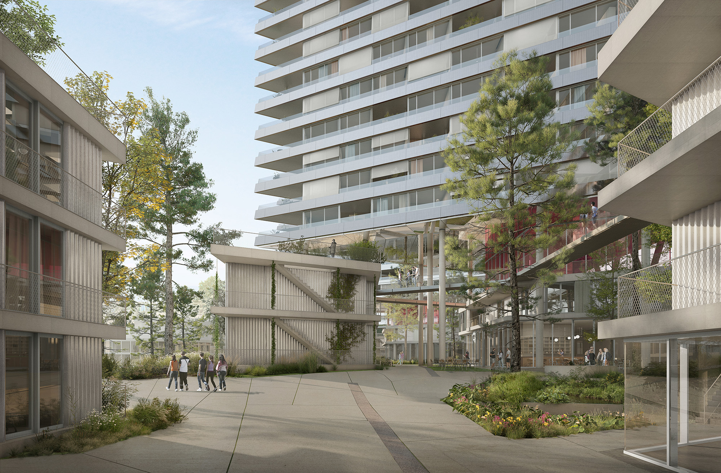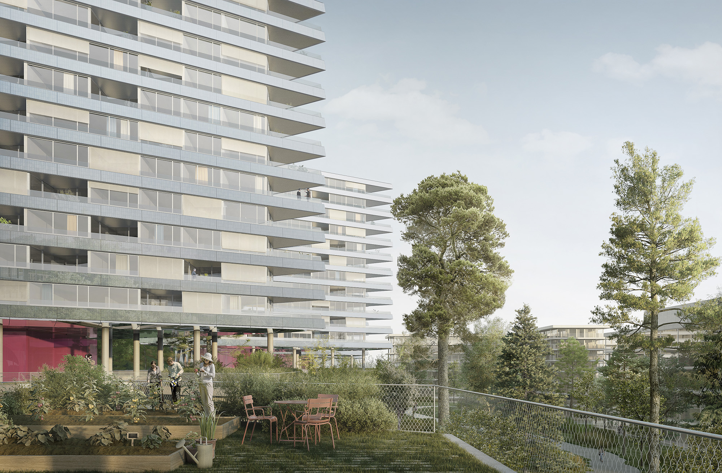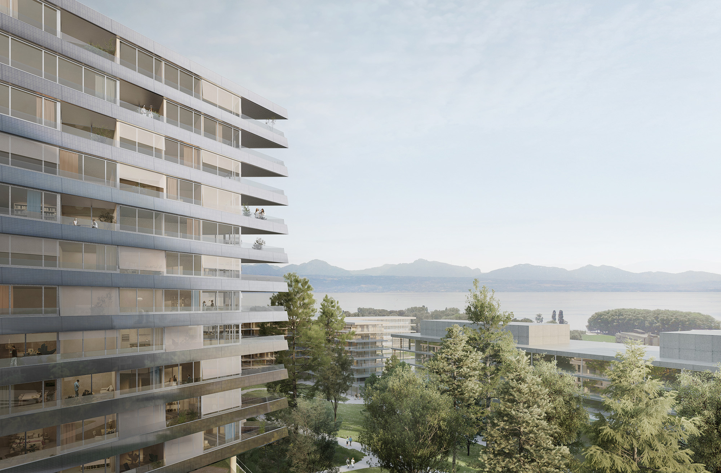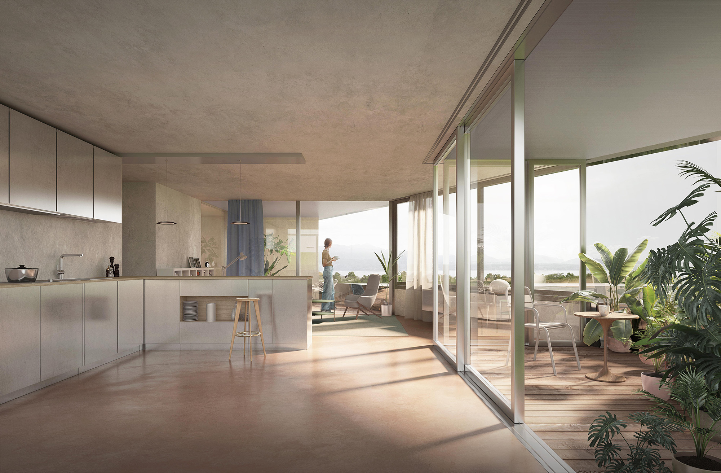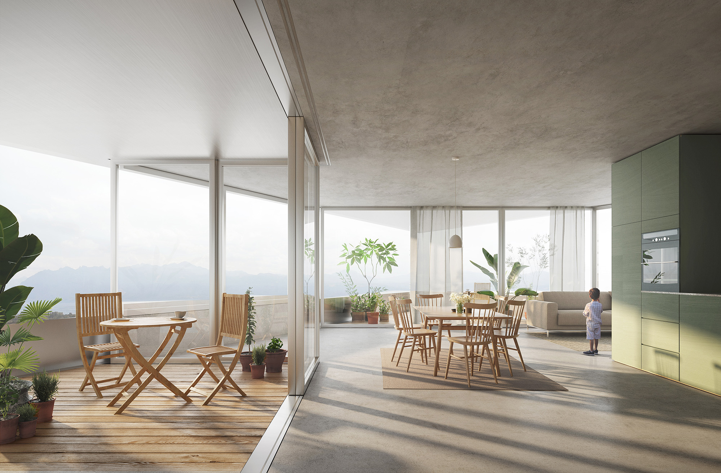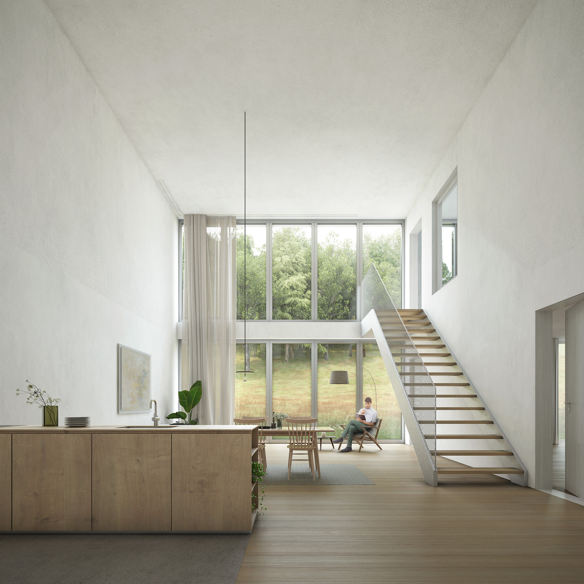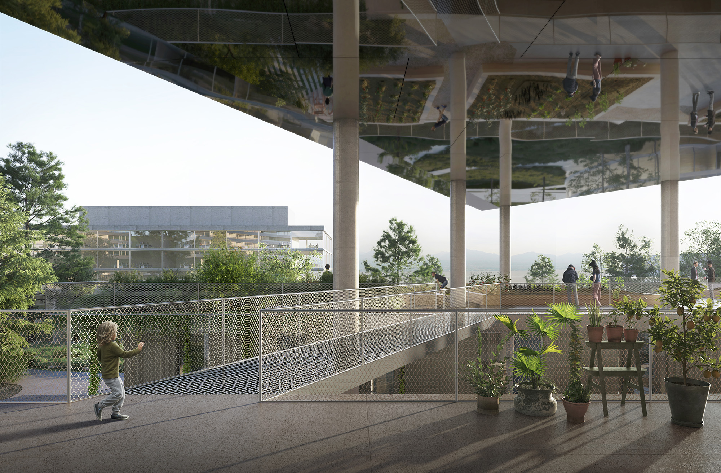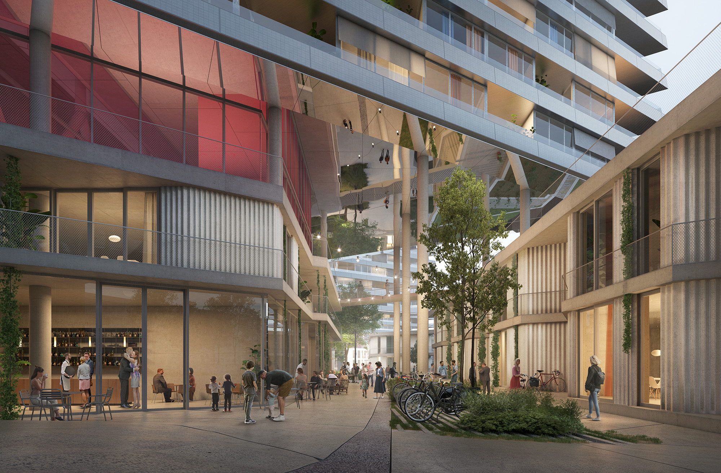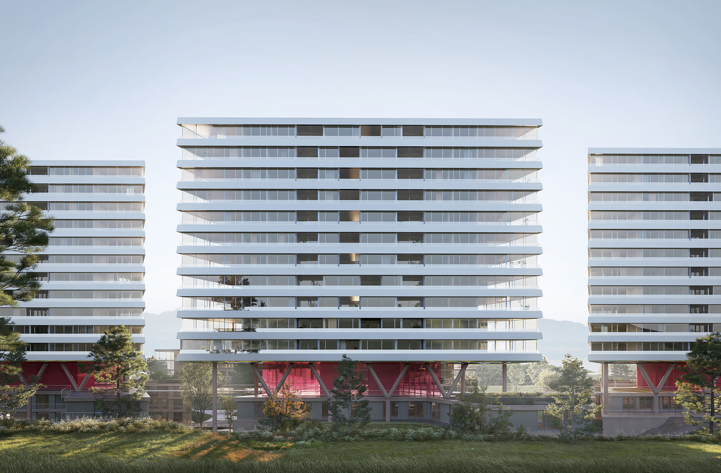A new neighborhood meeting the highest environmental standards is taking shape in Chavannes-près-Renens. Nearly 600 housing units are planned in the Hauts de Dorigny area adjacent to the future Campus Santé. Selected following a competitive bidding process, the project calls for the creation of a large number of planted and wooded areas, in which six emblematic buildings will be set. Their facades will be covered with photovoltaic panels to cover a large part of the district’s electricity needs.
Reducing the housing shortage
This project is a further component of the vast Côtes de la Bourdonnette urban complex, which will also house the future Campus Santé buildings (developed by the Etat de Vaud) and a new elementary school, to be built by the Commune de Chavannes-près-Renens. These new buildings, with their bold, emblematic architecture, will house 590 rental units, including almost 120 affordable housing units (LUP). Free-rent housing, shops and local services will complete the offer. This is in line with CPEV’s policy of providing affordable housing for a broad spectrum of the Vaud population, and thus helping to reduce the housing shortage in the Lausanne conurbation. The arrival of the first residents is scheduled for 2027.
In harmony with the Campus Santé
The proposal by HRS, in collaboration with architects Bonnard Woeffray in Monthey, Kunik de Morsier in Lausanne and landscape architects MAP, was unanimously recommended by the Evaluation Committee, which included representatives from CPEV, the State of Vaud, the Commune of Chavannes-près-Renens and Retraites Populaires, as well as architects, landscape architects and engineers independent of the project owner.
The evaluation committee particularly appreciated the iconic and original character of this project, comprising six triangular buildings that fit into the landscape of the Hautes Ecoles and integrate harmoniously with the future Campus Santé, developed by the Etat de Vaud.
Sustainability at the heart of the project
The 6 buildings will be certified Minergie-P-ECO, and the entire district will be heated by geothermal probes, enabling the use of a local, renewable resource. Photovoltaic panels will also be integrated into the roofs and facades of the buildings, maximizing on-site energy self-production. The structure of the buildings will be made of recycled concrete, helping to reduce their environmental footprint.
Nearly a hundred trees will be planted, and the external landscaping is designed to harbour significant biodiversity, in conjunction with the adjacent forest. Mobility aspects will also be taken into account, with over 1,500 bicycle spaces planned. At the same time, underground car parking will be reduced by 30% to around 500 spaces.
The project will also feature community and meeting spaces for future residents. They will be able to take advantage of raised esplanades to accommodate a wide range of programs, such as playgrounds, vegetable gardens and picnic tables, which will be linked by footbridges.

