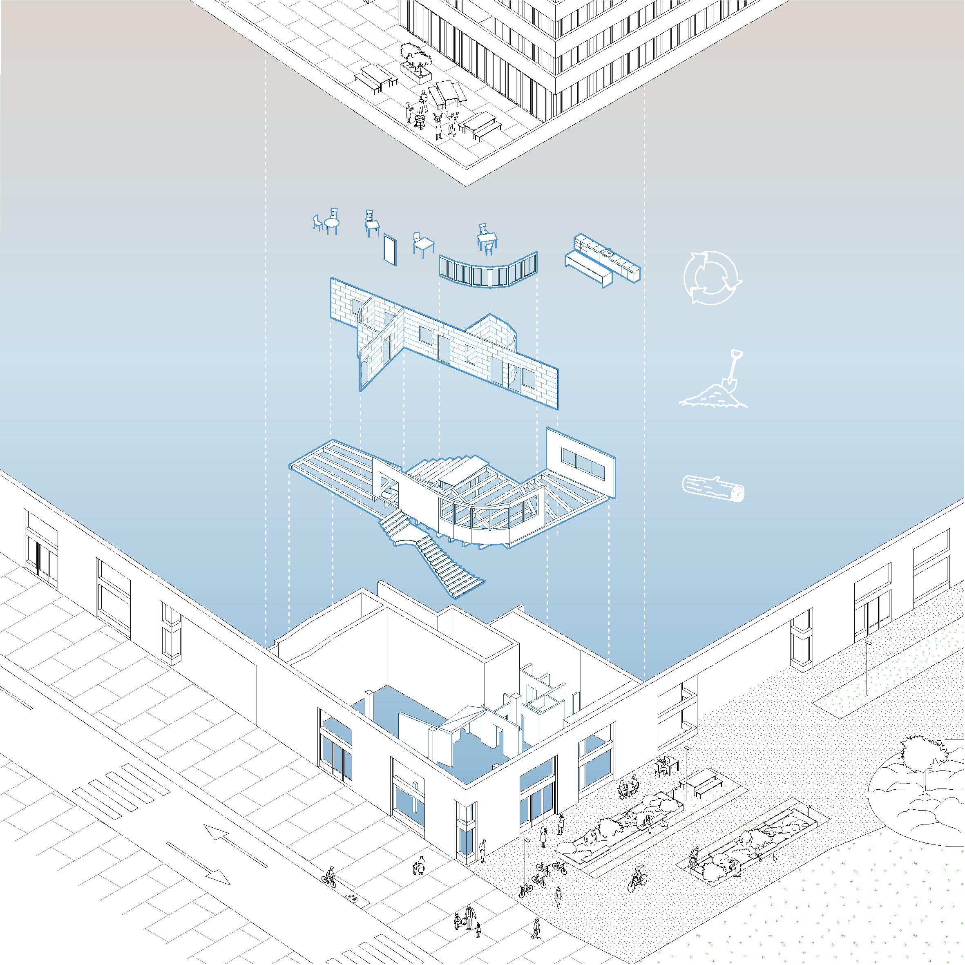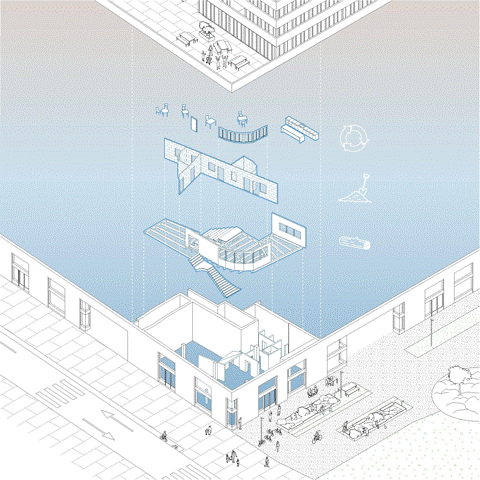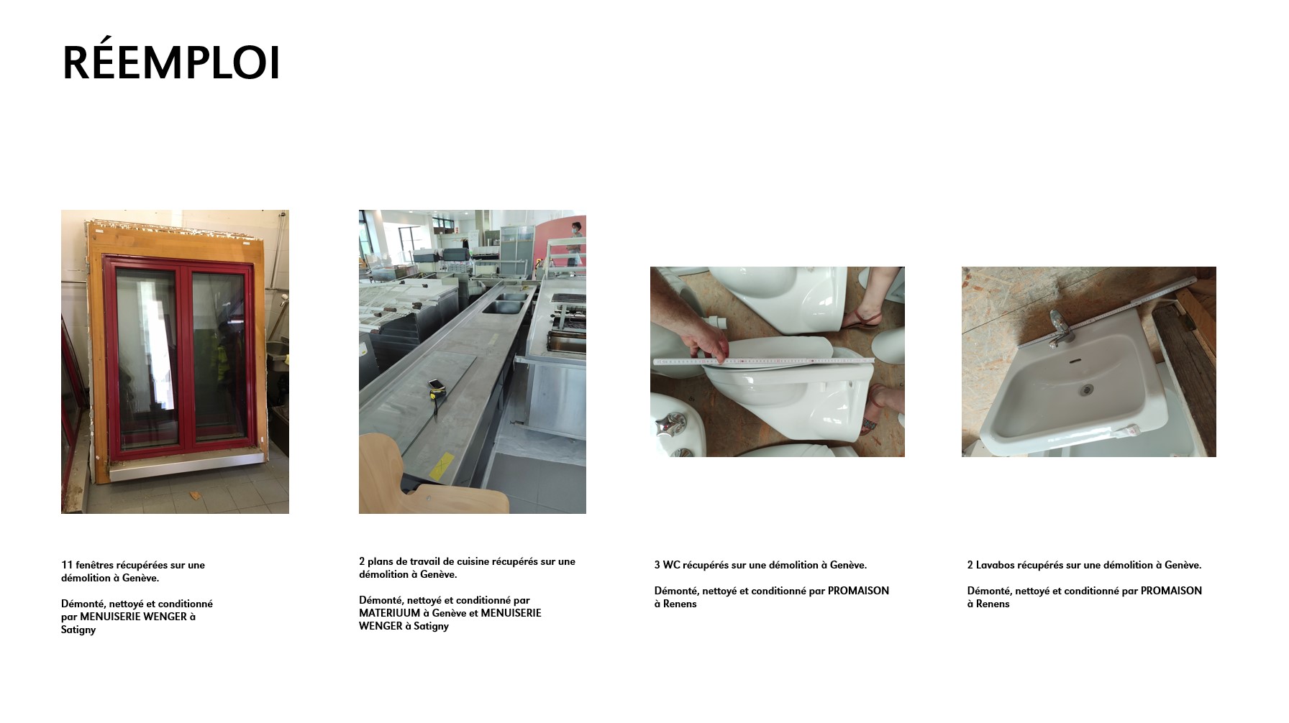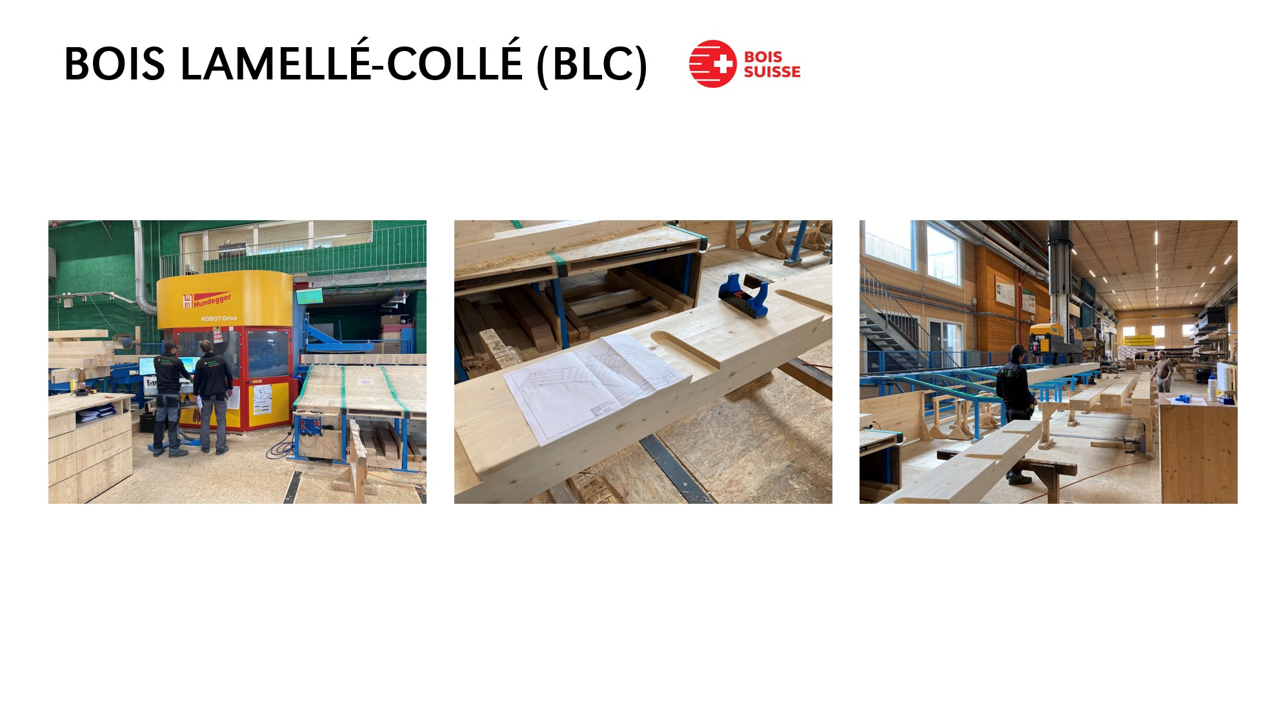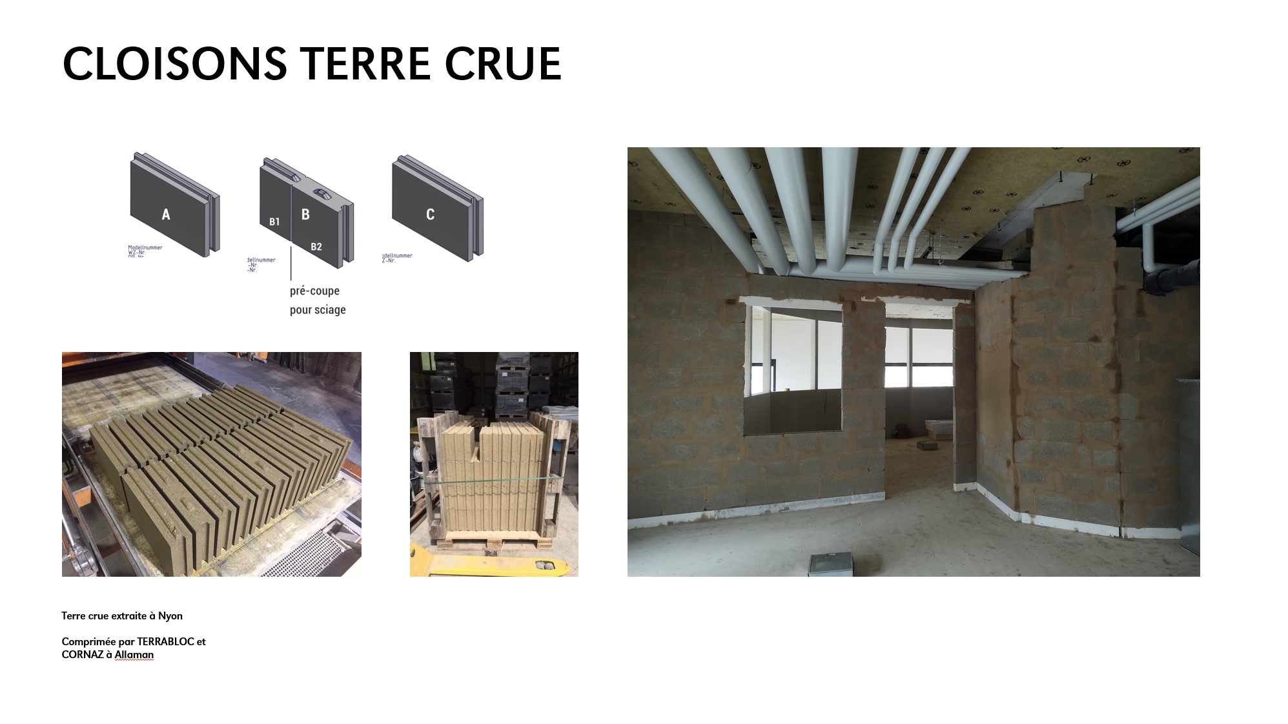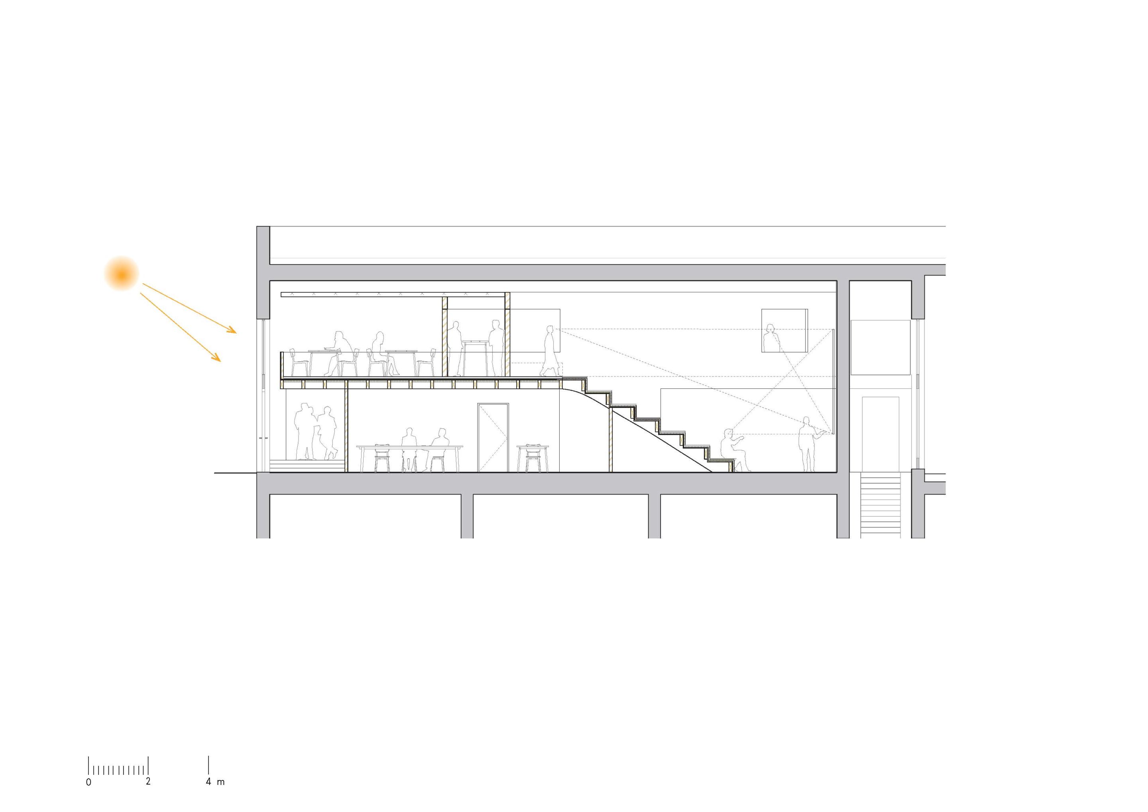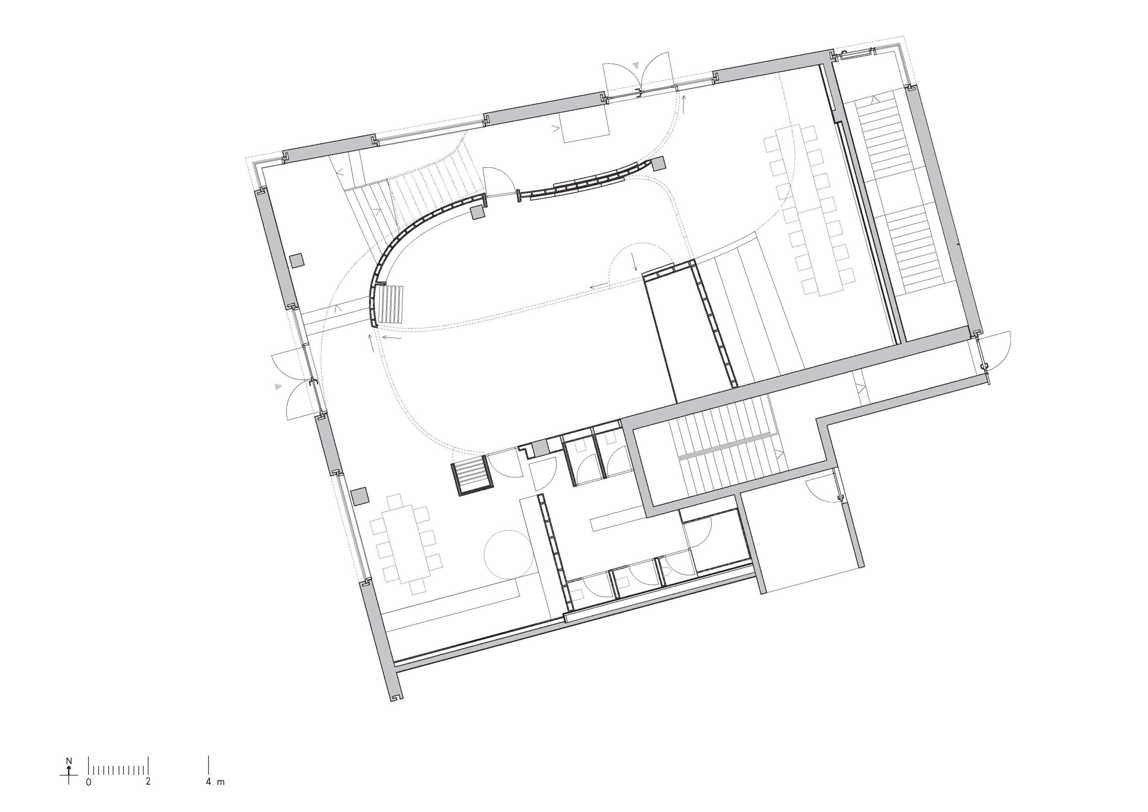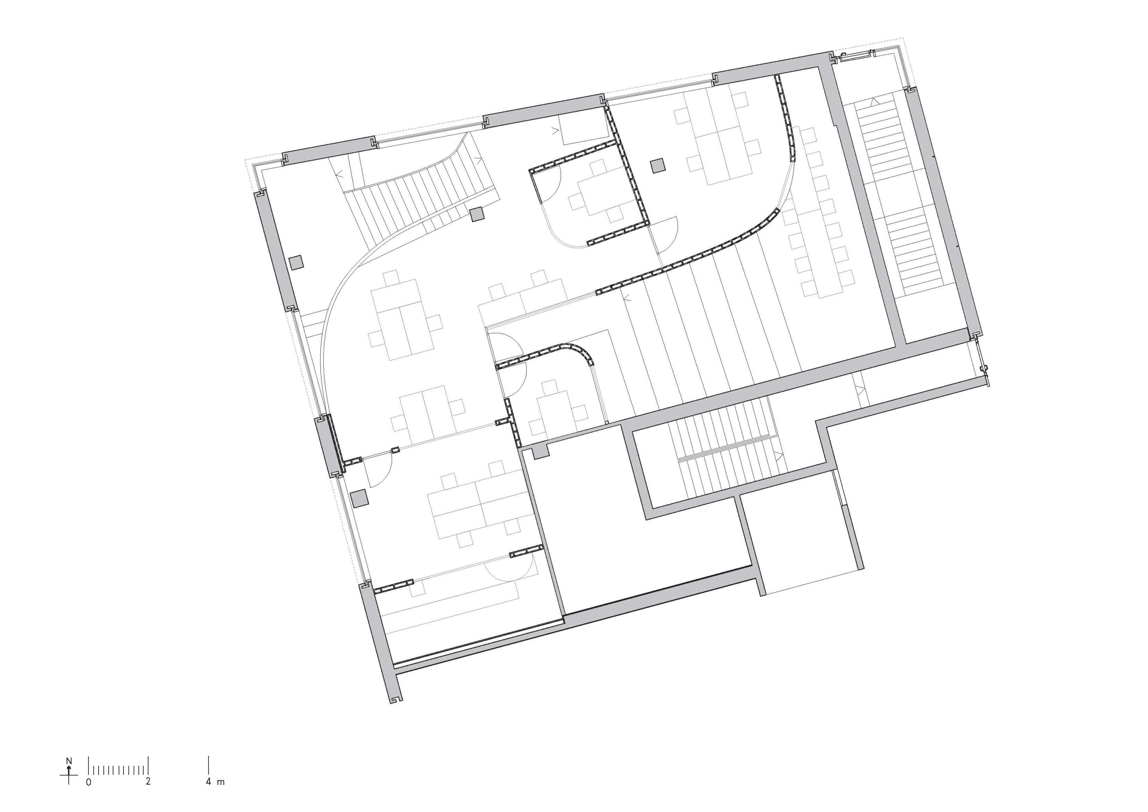A social and solidarity-based economy is possible, APRES-GE proves it. The architecture of their forum must be the tool that supports their vision. To meet this challenge, we sought to find the elements that characterize their social and economic will. In a DesignThinking approach and through several interviews with members, we were able to make an architectural proposal that breaks with the codes of the classic market economy.
From this approach it emerged that this space should be a meeting forum for members. A place of exchange and emergence of ideas where many activities can take place. Overlapped in the space there is an auditorium, training rooms and a co-working area. The space becomes a tool for the networking of members. With each visit to this lively place, another experience arises. Ideas are freely exchanged; creativity is encouraged and work is facilitated.
This complexity finds a very fluid constructed form, articulating the spaces in a light way. There is not the image of a ground floor and a first floor, but a large continuum of space favouring several human activities. The materials are superimposed, the lights are mixed and thus, a place for another economy is blossoming.
In partnership with Dreier + Frenzel Architecture et Communication

