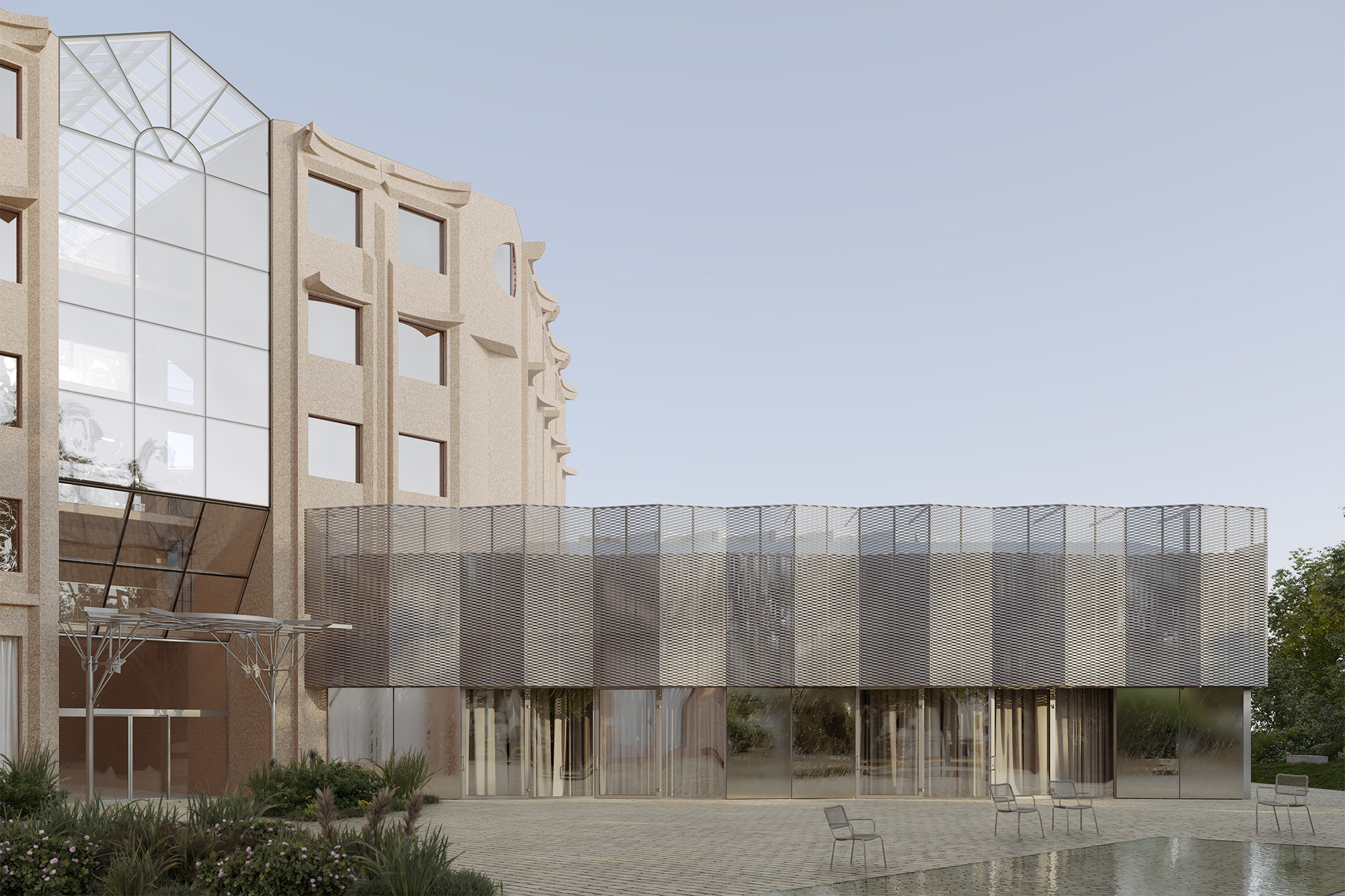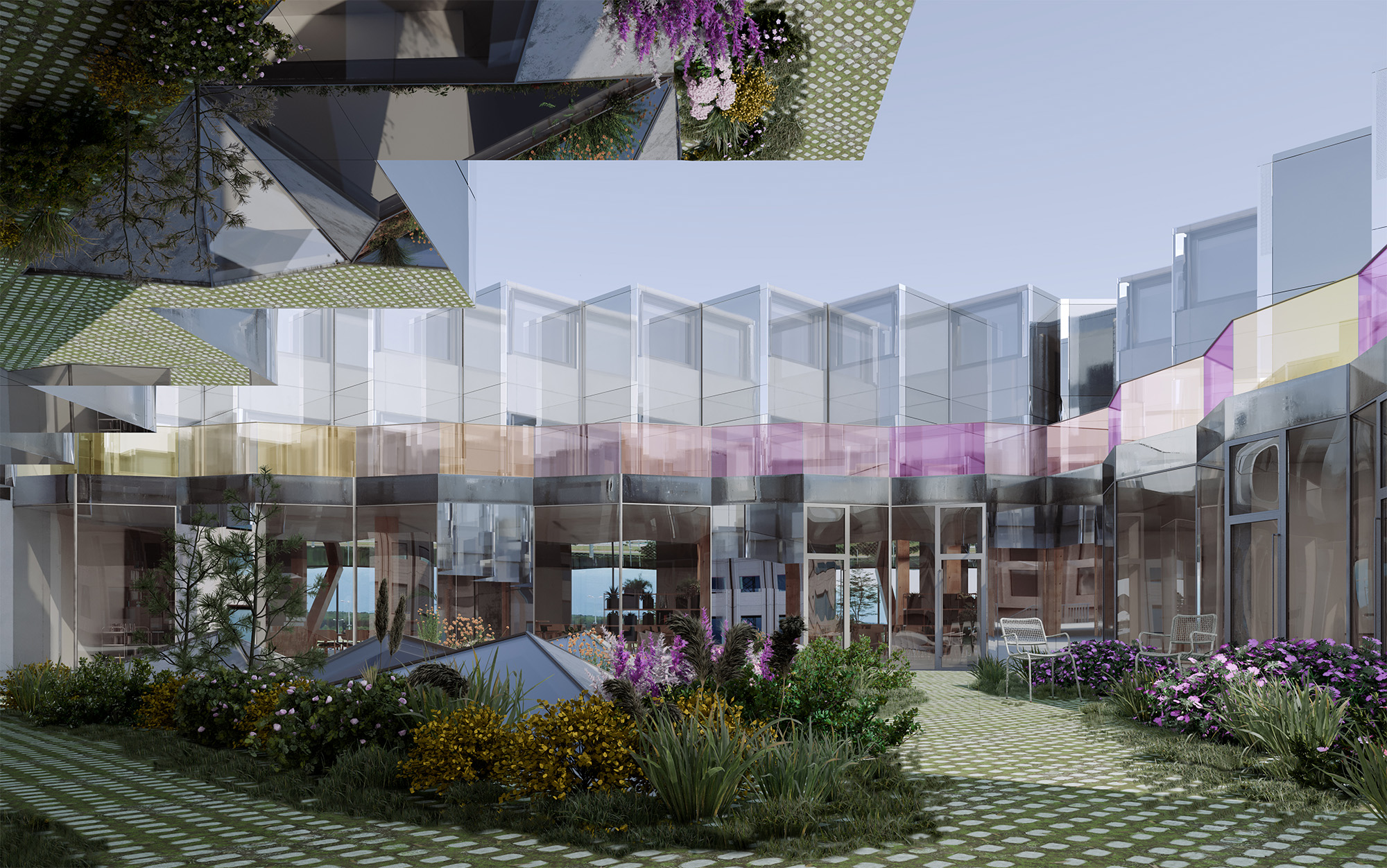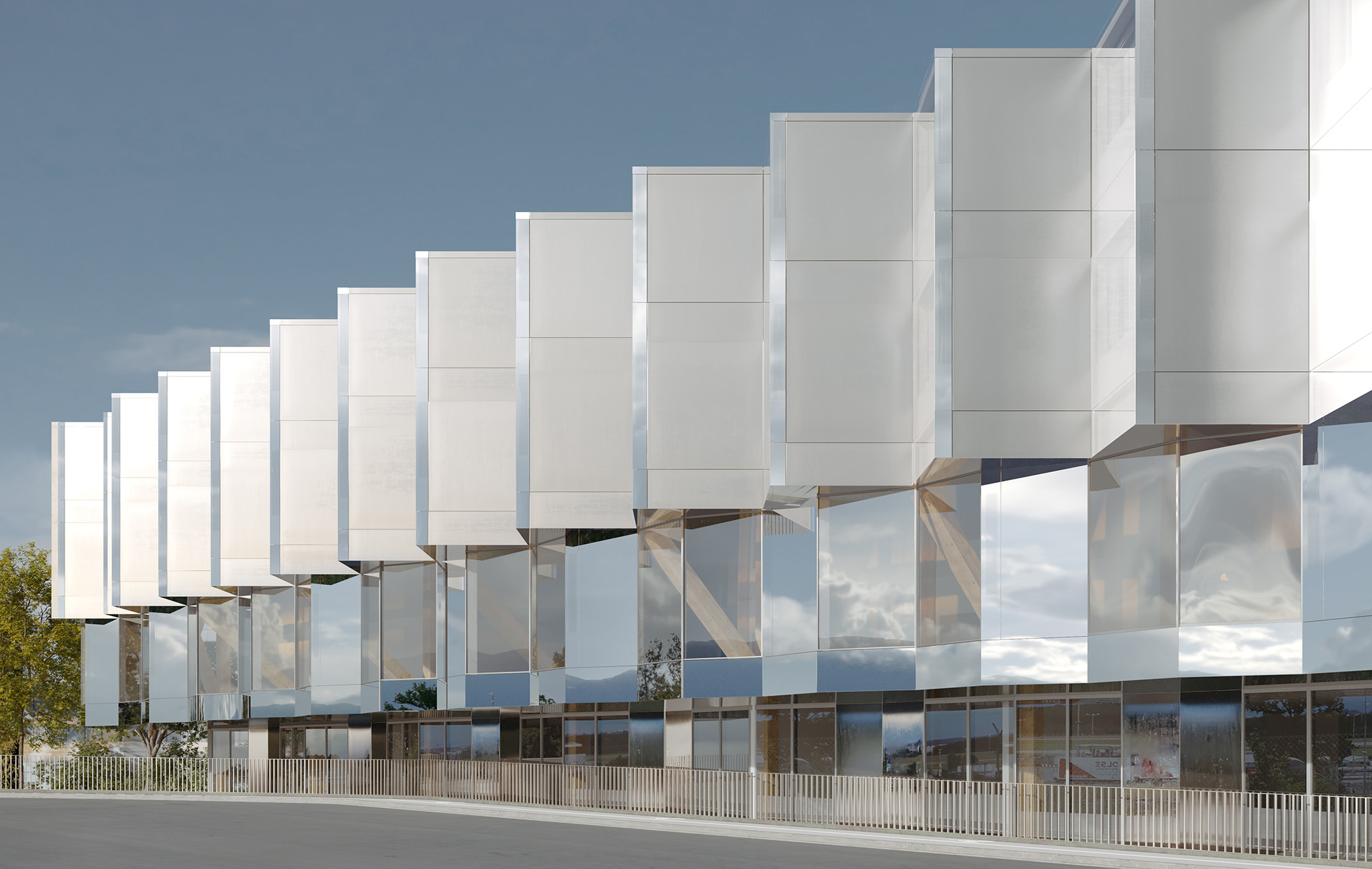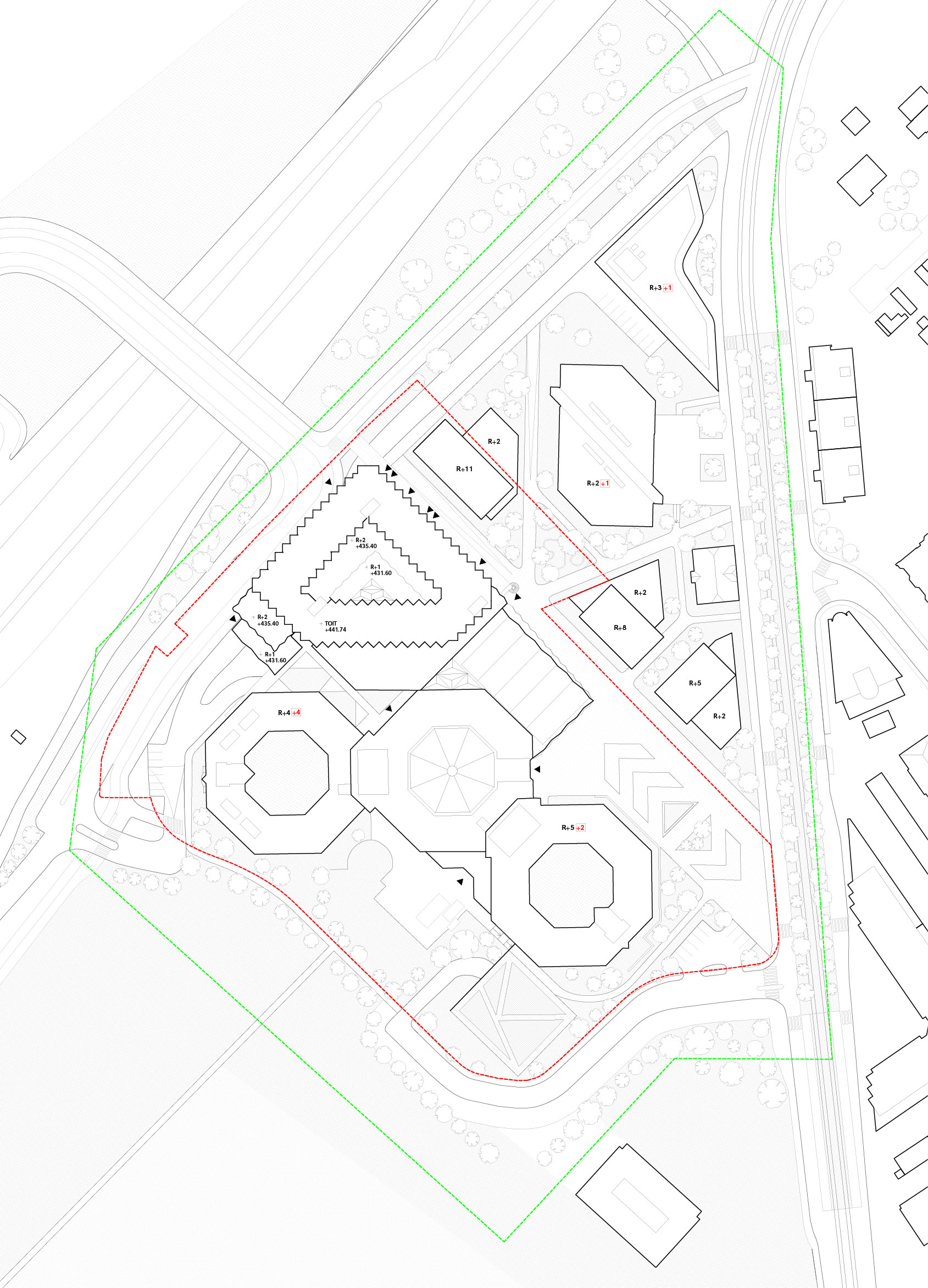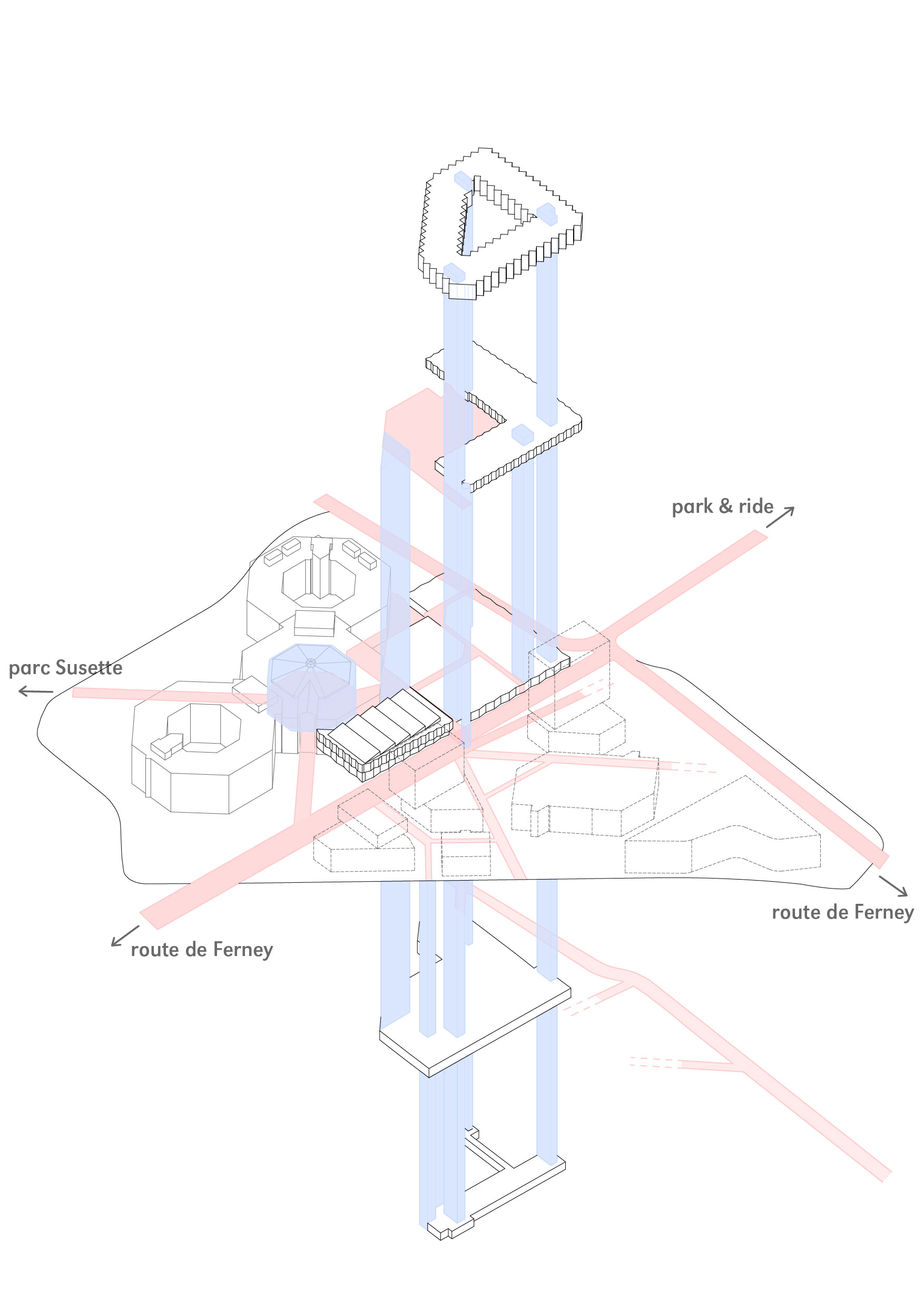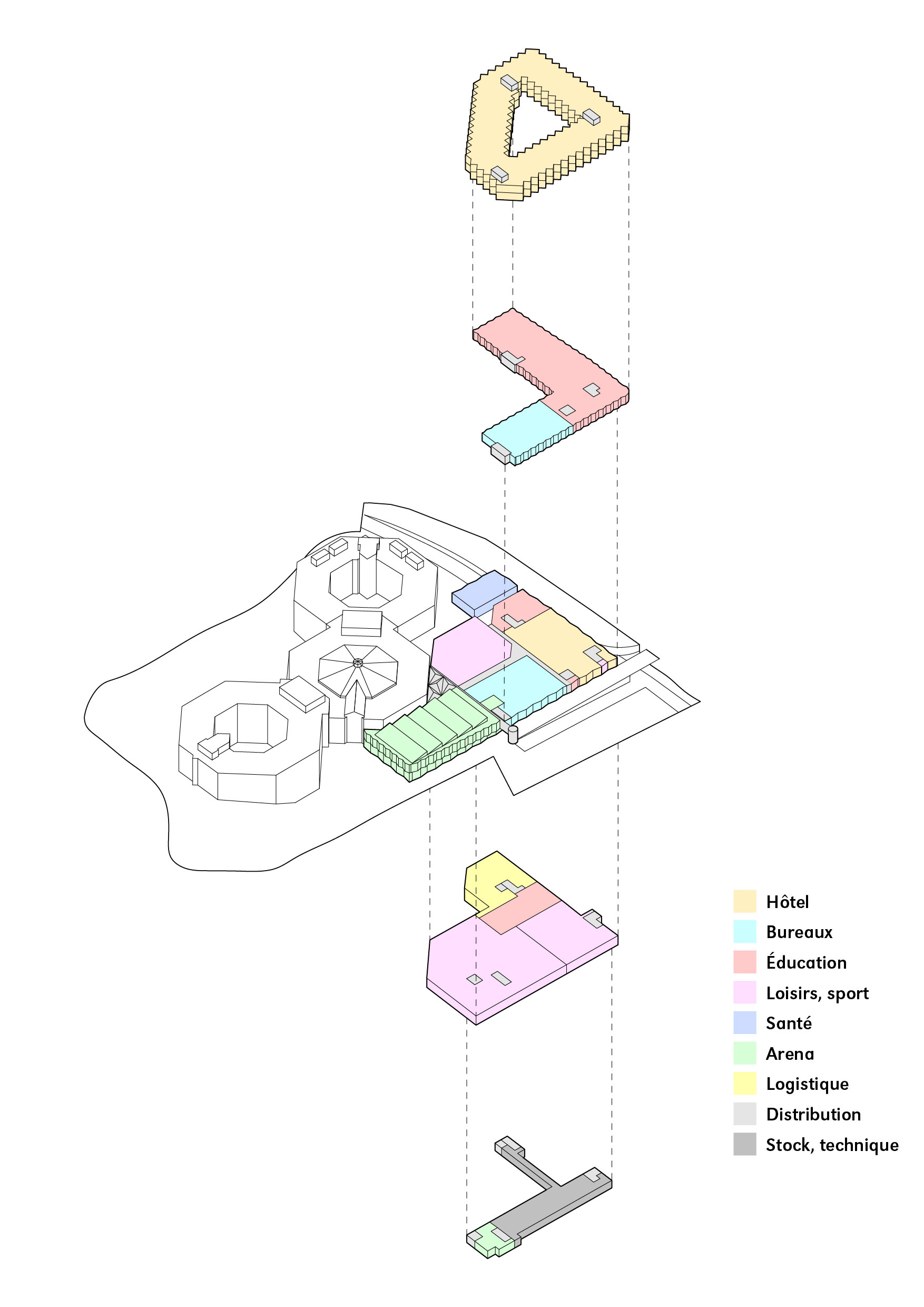THE FORGE CREATIVE INDUSTRIES PARK GENEVA: An Innovative Urban Ecosystem
Located between Geneva airport and the Route de Ferney, The Forge Creative Industries Park is part of a changing environment. Here are the key elements of this project:
Connections: Positioned at the northern tip of the Octagon site, The Forge structures a new network of public spaces throughout the district. Its complex geometry aligns with neighboring buildings, creating a dynamic urban mesh.
Landscaped terraces: The building unfolds in terraces, offering a three-dimensional and human character. It retains Octagon as a central element, around which smaller landscape structures gravitate.
Ecological transition: The Forge anticipates future urban transformations, notably the creation of a park and the arrival of the streetcar. It is in keeping with a logic of ecological transition and promotes freshness within the urban space.
Resilient Landscape Area: The new North-South street, linking the streetcar and the P+R, creates a resilient landscaped area. Trees planted at the southern tip provide a welcoming canopy.
Rainwater management: Stormwater is collected and channeled into vegetated retention basins, creating refuges for biodiversity.
Digital Public Space: In front of The Forge, a mineral street becomes a shaded digital public space. Inserts allow computers, tablets and glasses to be charged, encouraging “digital” activities.
Ecological construction: The simple, rational architecture adapts to changing programs. The timber frame promotes the use of low-carbon materials. The façade, composed of glazing, polished stainless steel and photovoltaic panels, maximizes natural light while controlling overheating.
In short, The Forge embodies urban innovation and the symbiosis of architecture, environment and technology.

