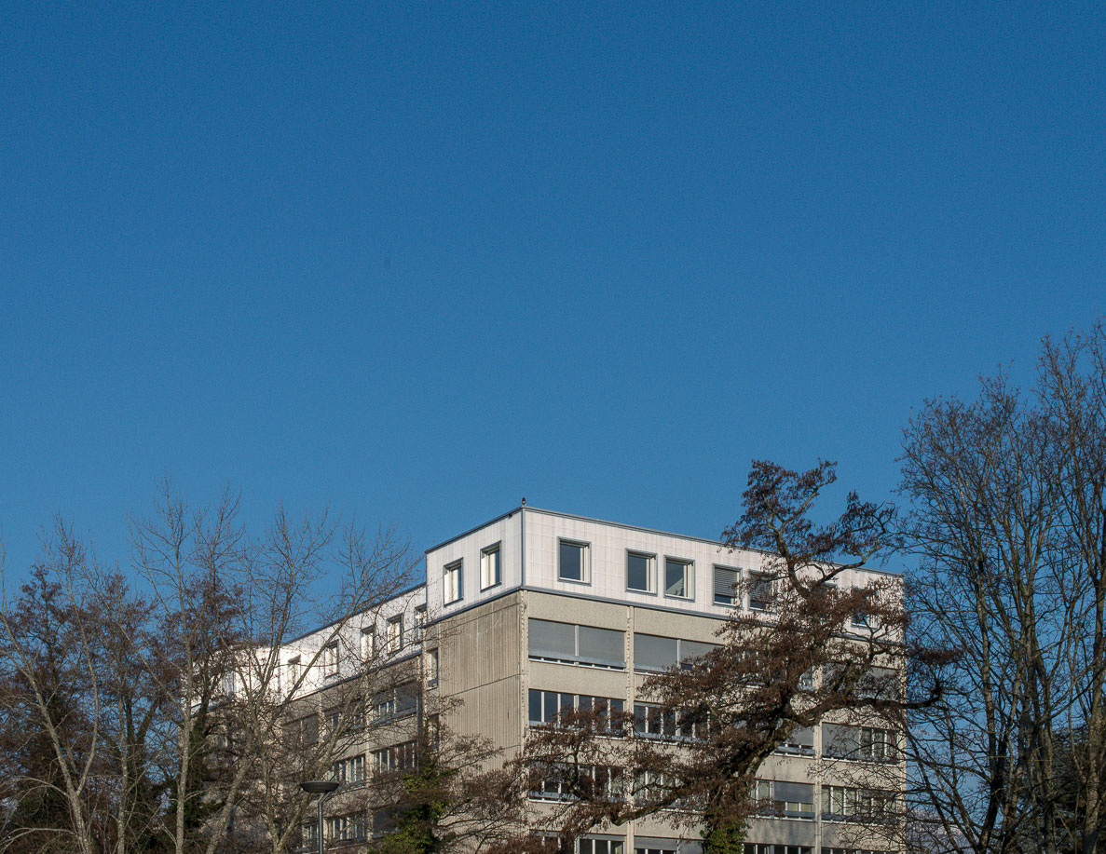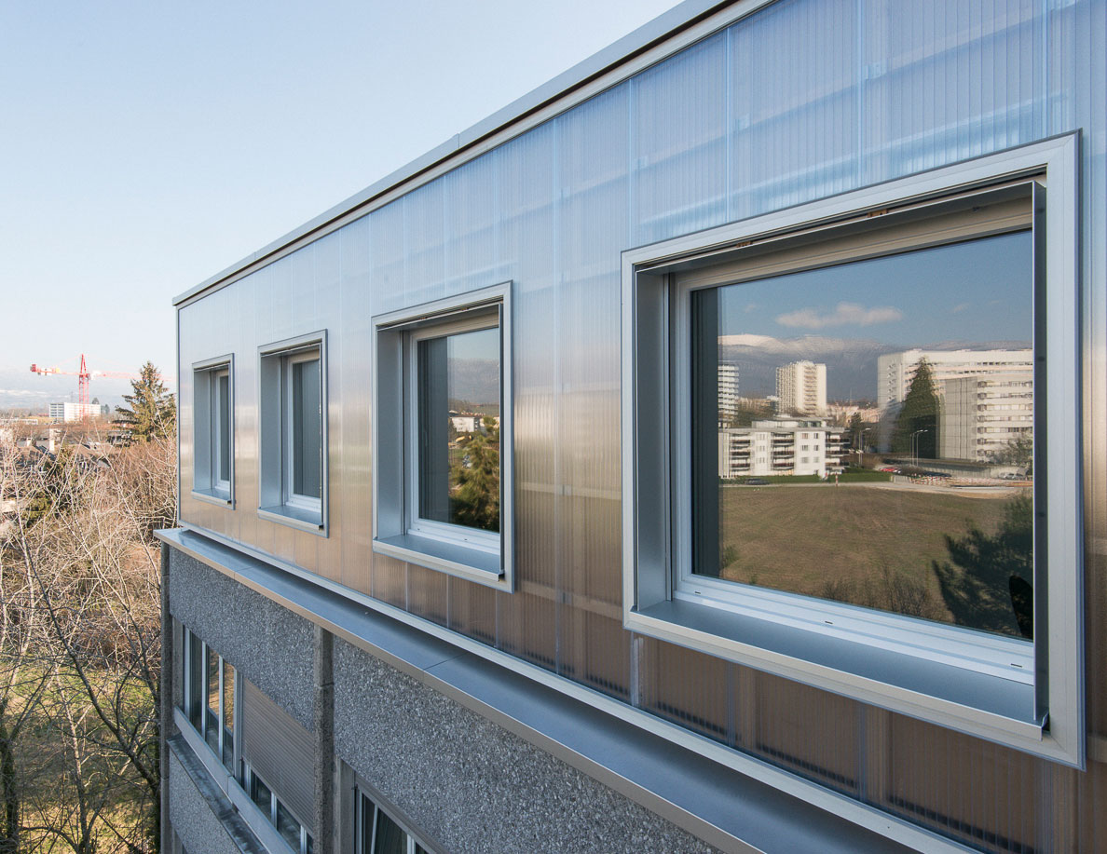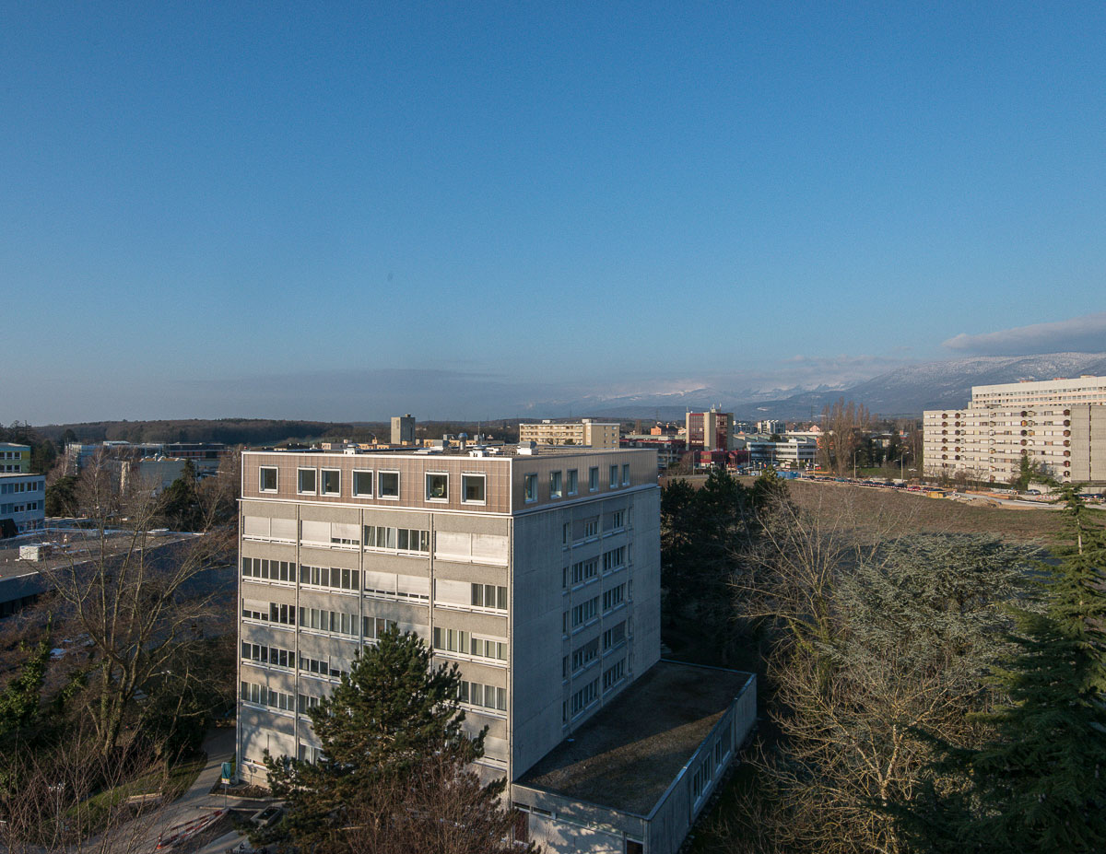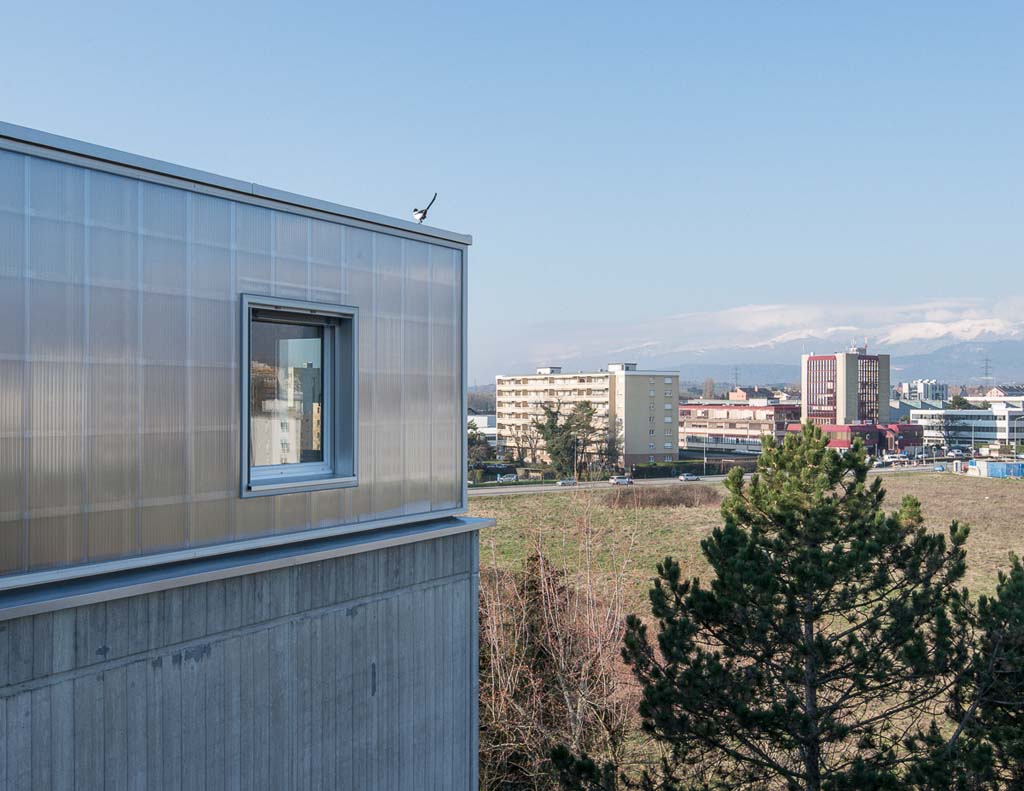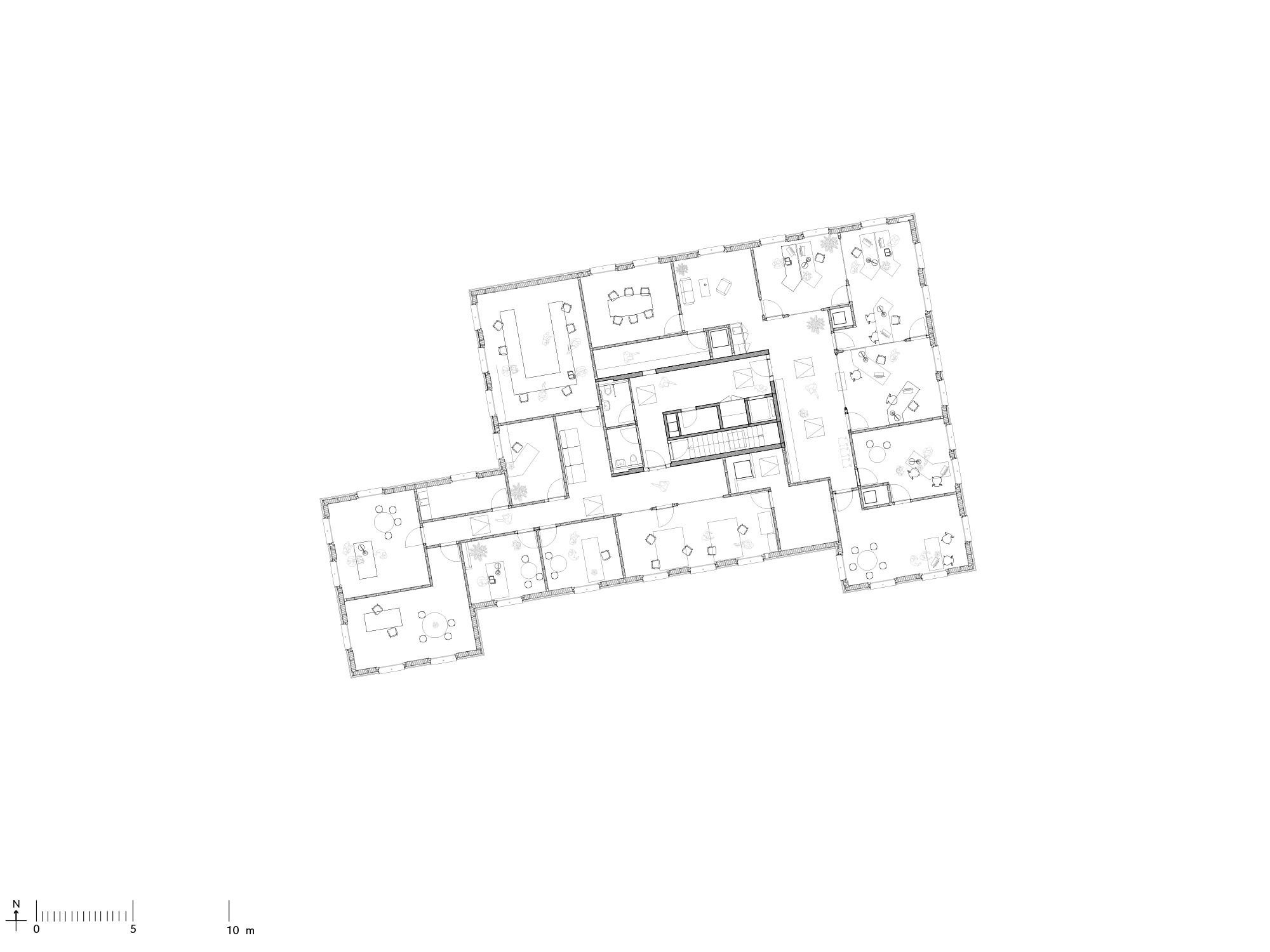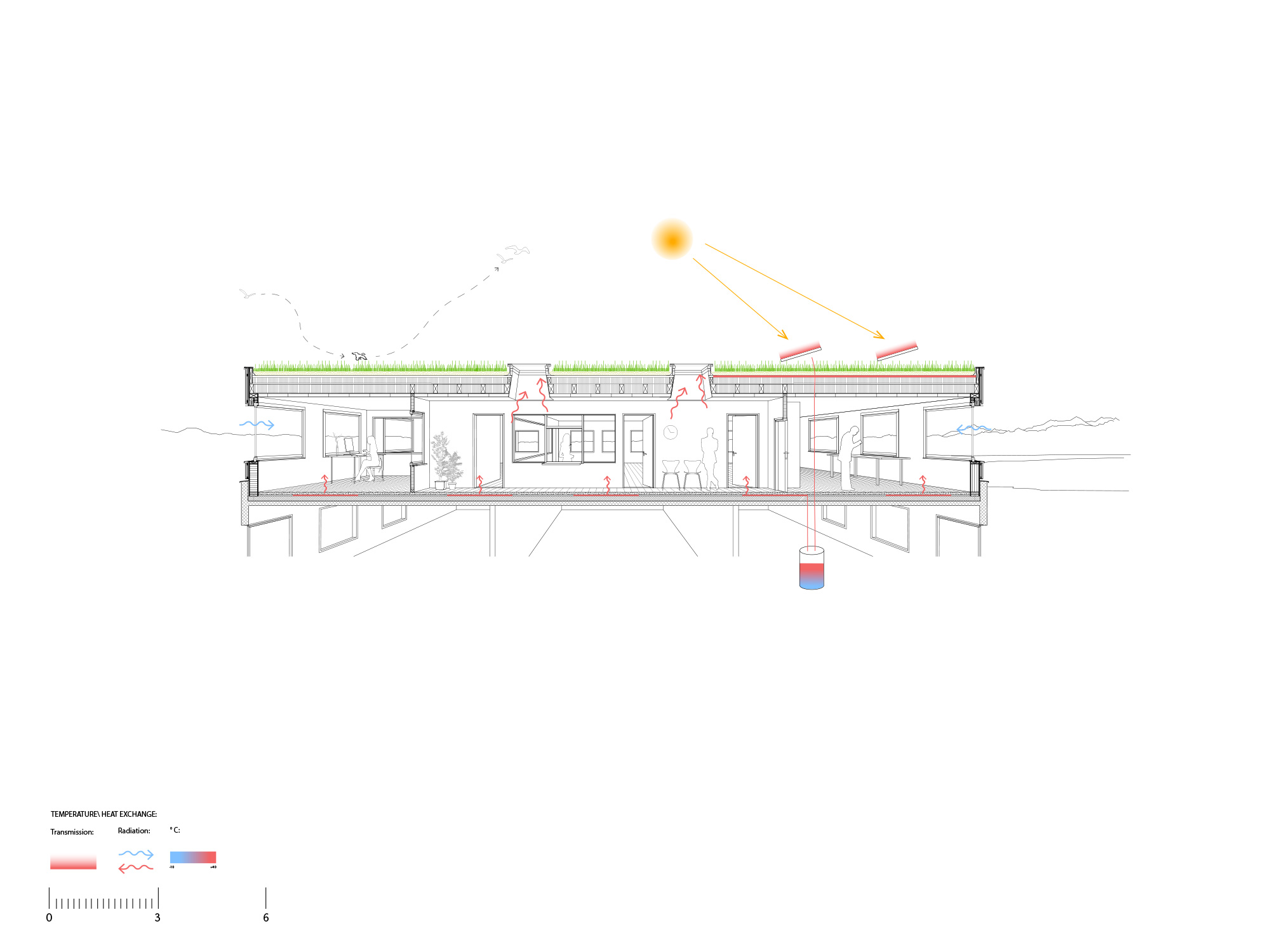The Nyon Hospital Group is one of the most dynamic hospitals in the Lemanic arc. The group is in continuous transformation to meet the city’s growing demand.
In order to relocate their HR department, the management of the establishment decided to build on a tower linked to the site, which is dedicated to housing. Under no circumstances were they to be disturbed by the construction works. We proposed the construction of a wooden floor. A lightweight construction delicately placed on the roof of the tower. This intervention is visible from afar. We wanted the skin of this operation to be lightweight. We have chosen a transluscent cladding that gives a slightly different look to each day and hour and from each angle of view. This construction looks like a cloud, it is close to it. It participates in the Walk of the clouds one above the other, regular, slow, these white fruits swollen with the seeds of rain, lit, rosy, ripened by the sun as Ph. Jaccottet describes them. It is a transparent, layered construction that regulates light. It is the effect of the façade and not its design that is important here.

