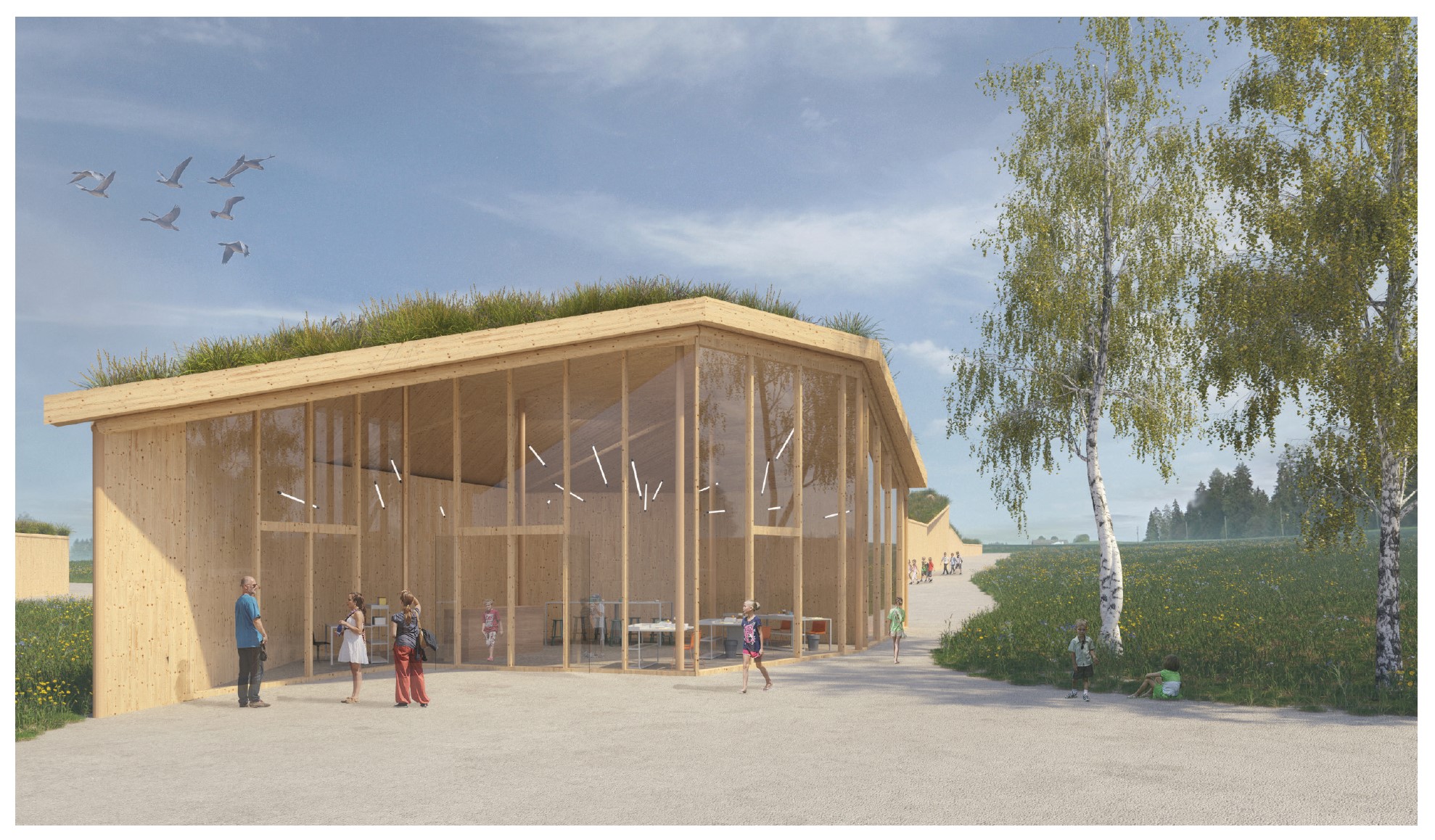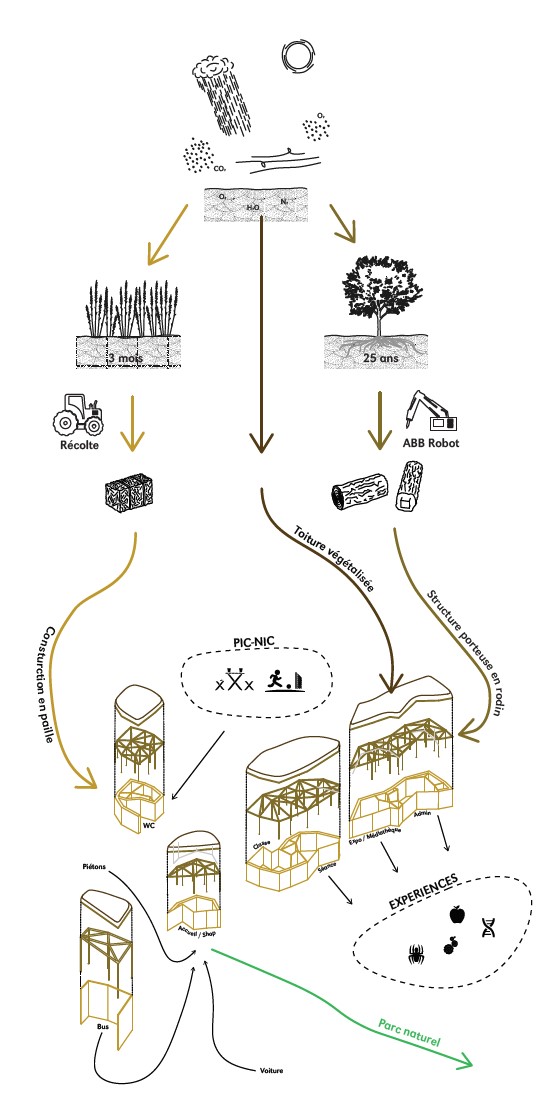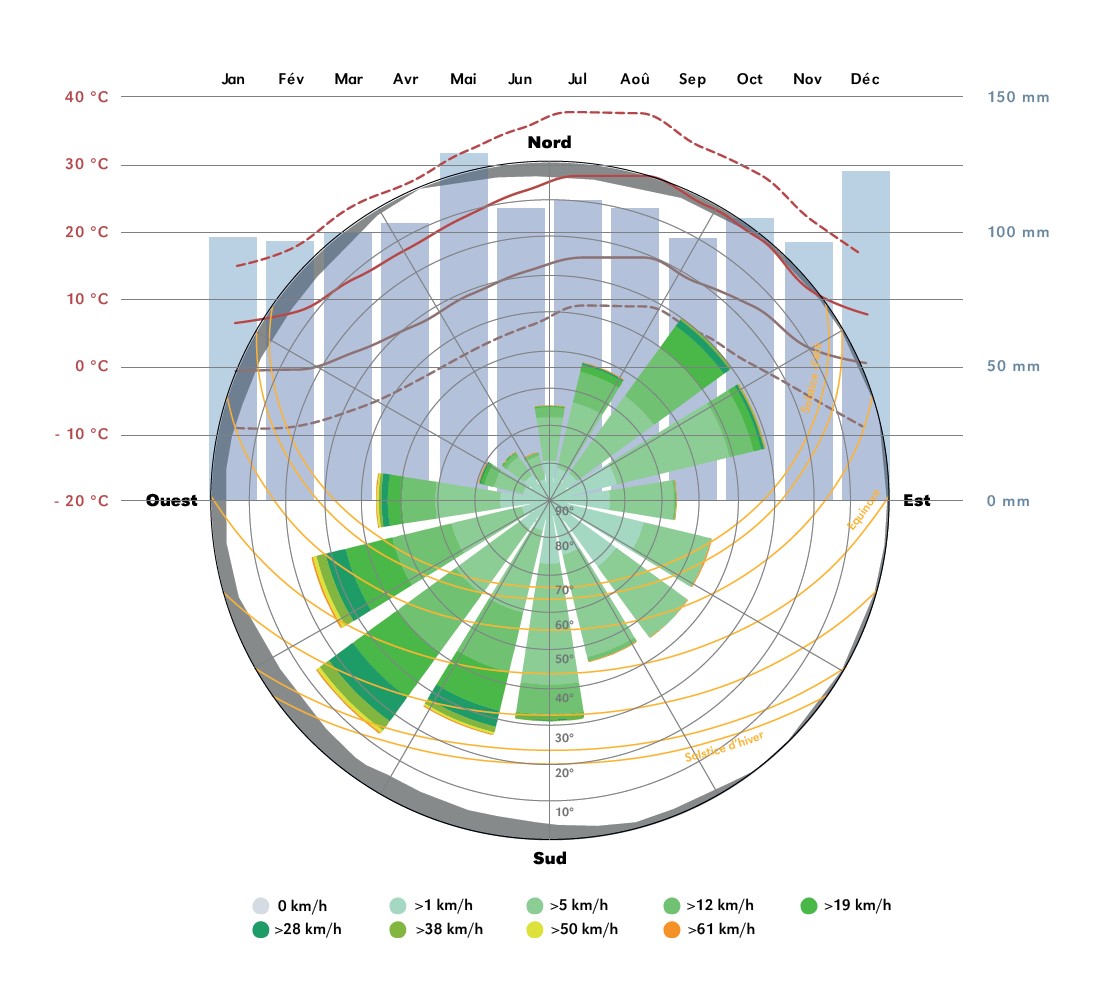In order to design this welcoming landscape of the Pond, we consider three major metrics: sun, rain and wind. These allow us to imagine a mass plan where activities are organized according to their large-scale needs. They help us to design architectural forms where low-cost techniques make the construction autonomous. And they also allow us to define the construction and the details to be implemented to build a sustainable architecture.
We arrange the different elements of the program following the logic of the prevailing winds, the light light, rainfall, and visitor flows. The intervention is minimal and light. The striking elements must be nature and not a built object. The visitor is guided by an alley of trees and a stream towards the different landscaped spaces.
Nature has an important role in defining the landscape. We propose to make converge the surface water of the picnic area in a small stream. The start of the path is legible thanks to a large alley of high trees (fir) which guide the visitor to guide the visitor to and from the pond. The flow of visitors is very naturally channeled through these landscape elements.
The construction of the reception infrastructures is meant to be exemplary. It must show that building can be virtuously in adequacy with the climate, the environment, the activities. The architecture must take the form of the climate in a given environment. Do not do more nor waste what is available. It is necessary to add, transform, adapt a landscape site.
The construction method that we propose is based on natural resources resources: trees and straw. By a minimal transformation, it is possible to build everything we need in a very simple way. We need to assemble raw logs and stack bales of straw and grass. This is the simplest way to build, and it is also the lowest carbon emission way.



