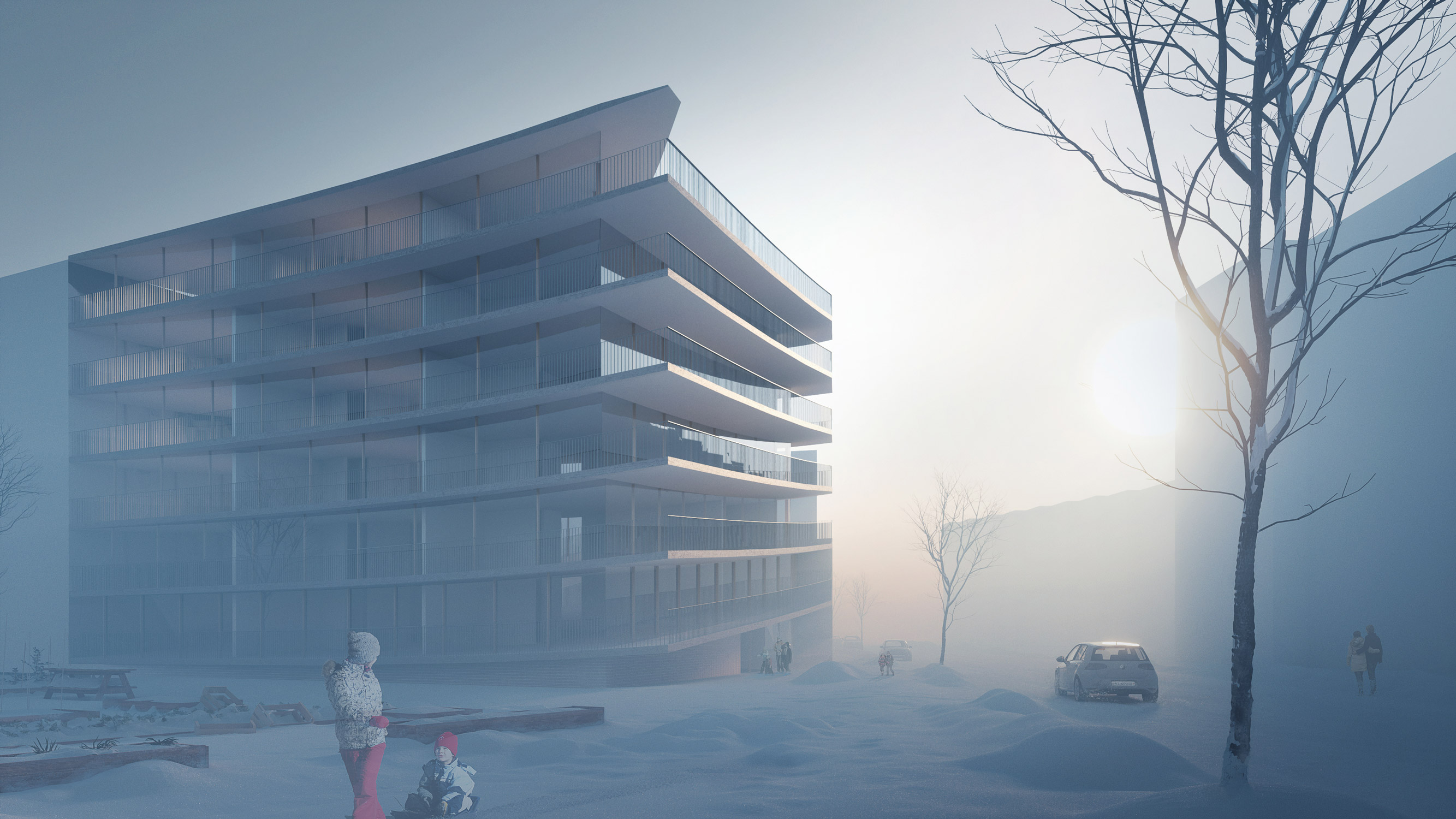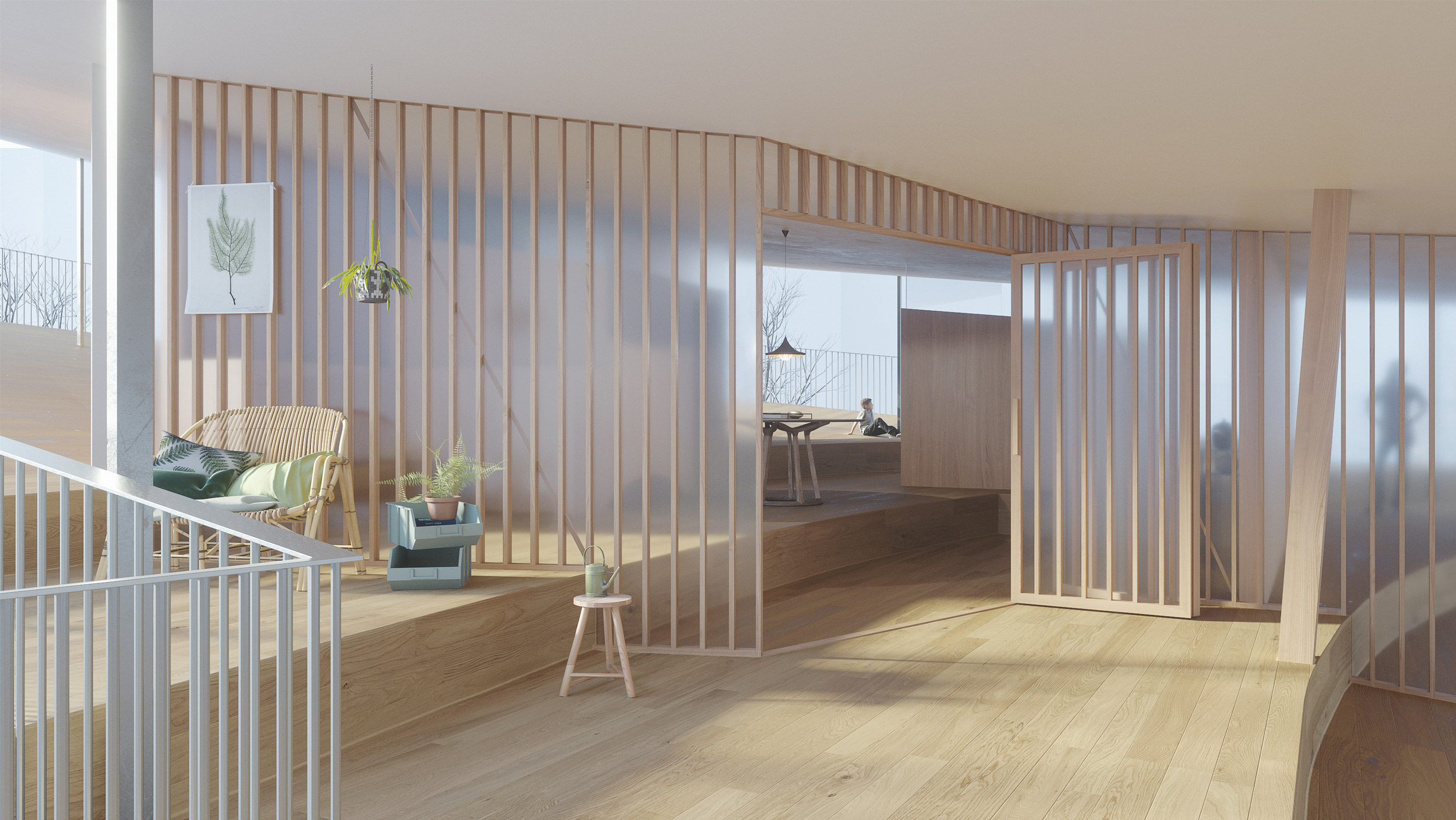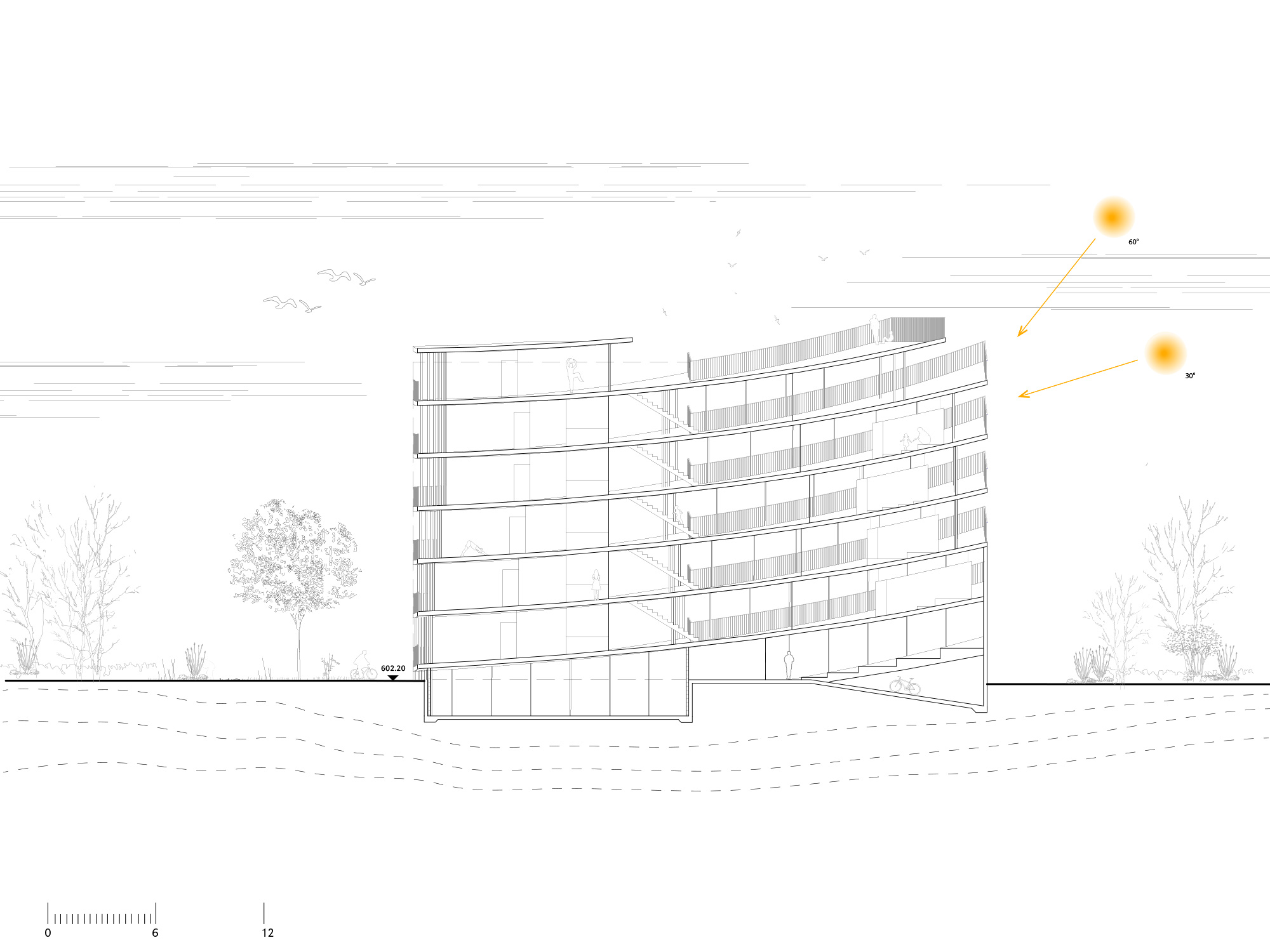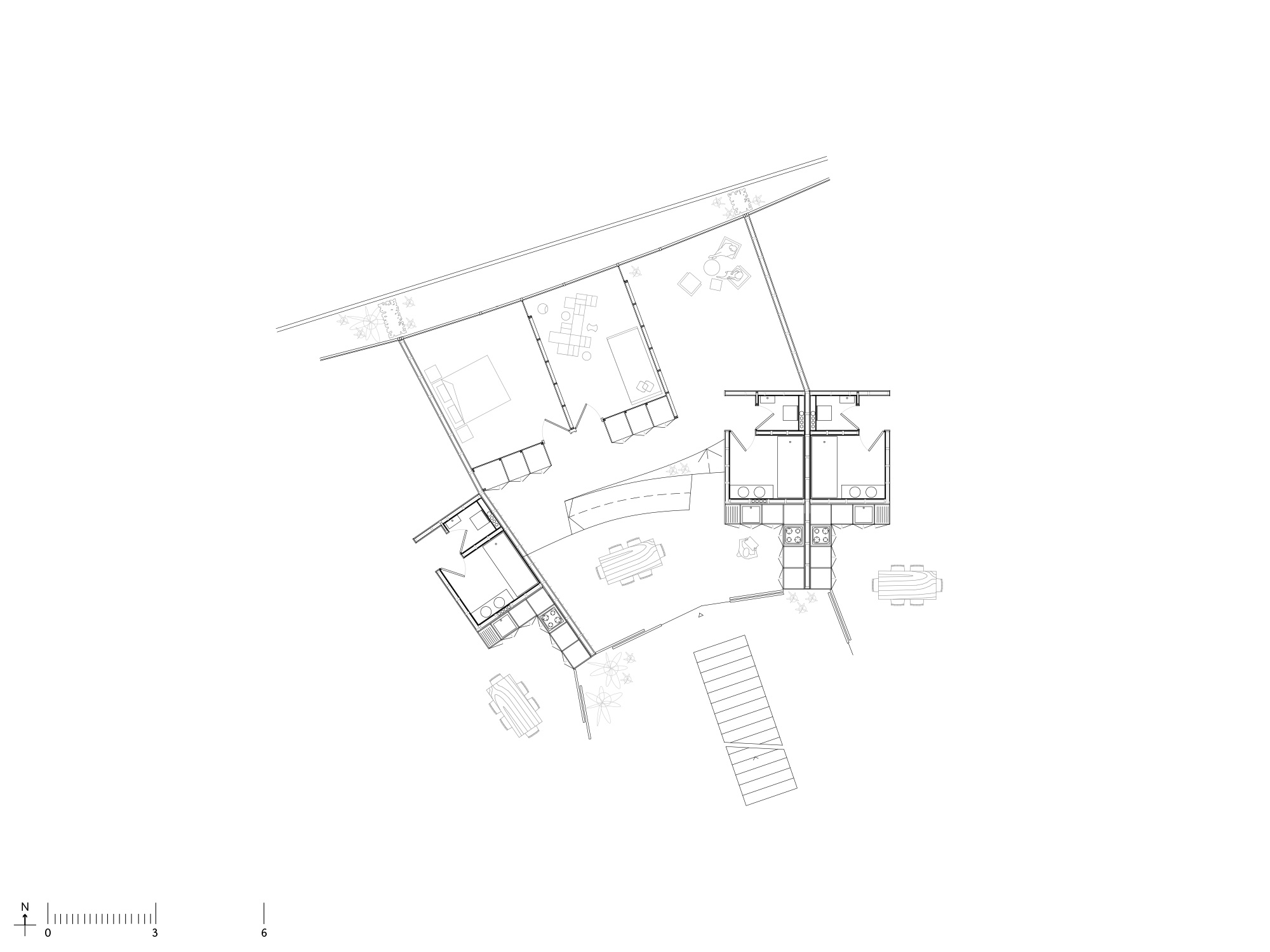In order to integrate the constraints of geography in the most relevant way possible, the geometry of the building was designed using an algorithm developed for this purpose. This algorithm allows us to find a relative optimum between the constraints and related parameters such as the effects of masking the neighbourhood and the site, the current building rules and the course of the sun. This allows us to develop an optimized form taking into account these different elements.
An annualized shading study has allowed us to evaluate the exposures of the different faces of the building envelope. Based on this result, the spacings between the slabs were adjusted to maximise the penetration of natural light into the volume in winter, without creating overheating in summer. These spacings made it possible to generate slab geometries that maximise light penetration while respecting the inclinations of the ground, making the apartments accessible to people with reduced mobility. The upper parts of the slabs are large trays connected by short ramps not exceeding 6%.




