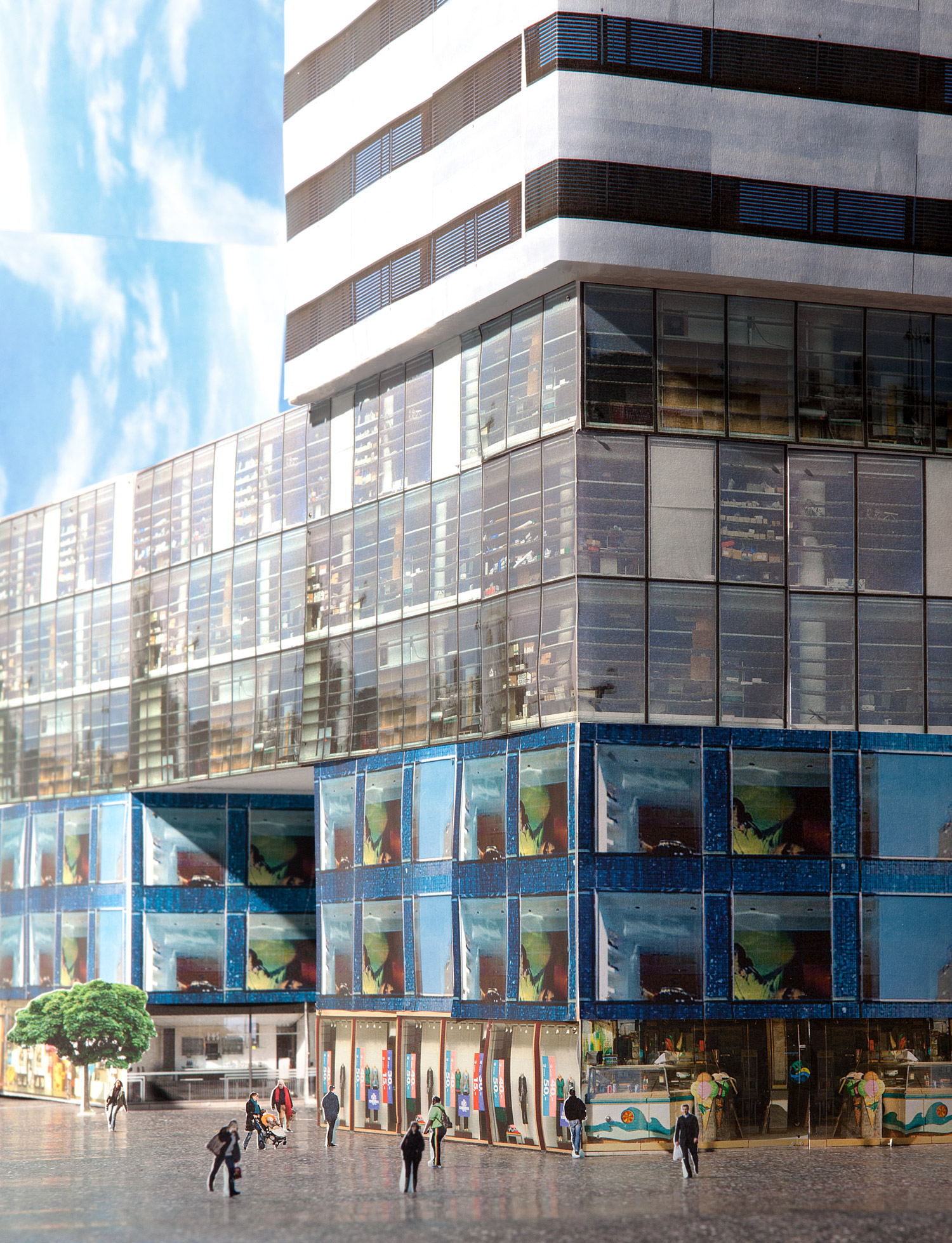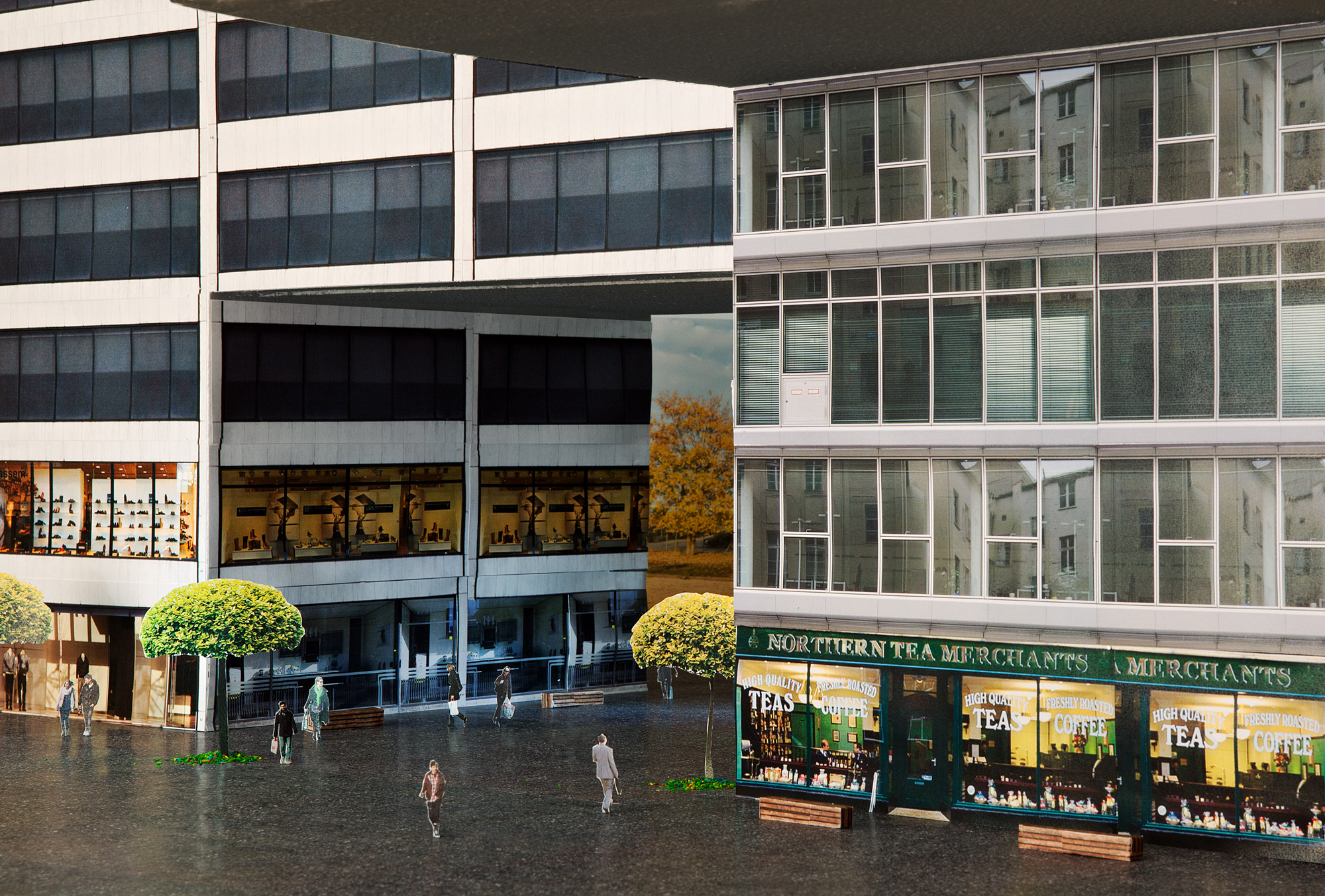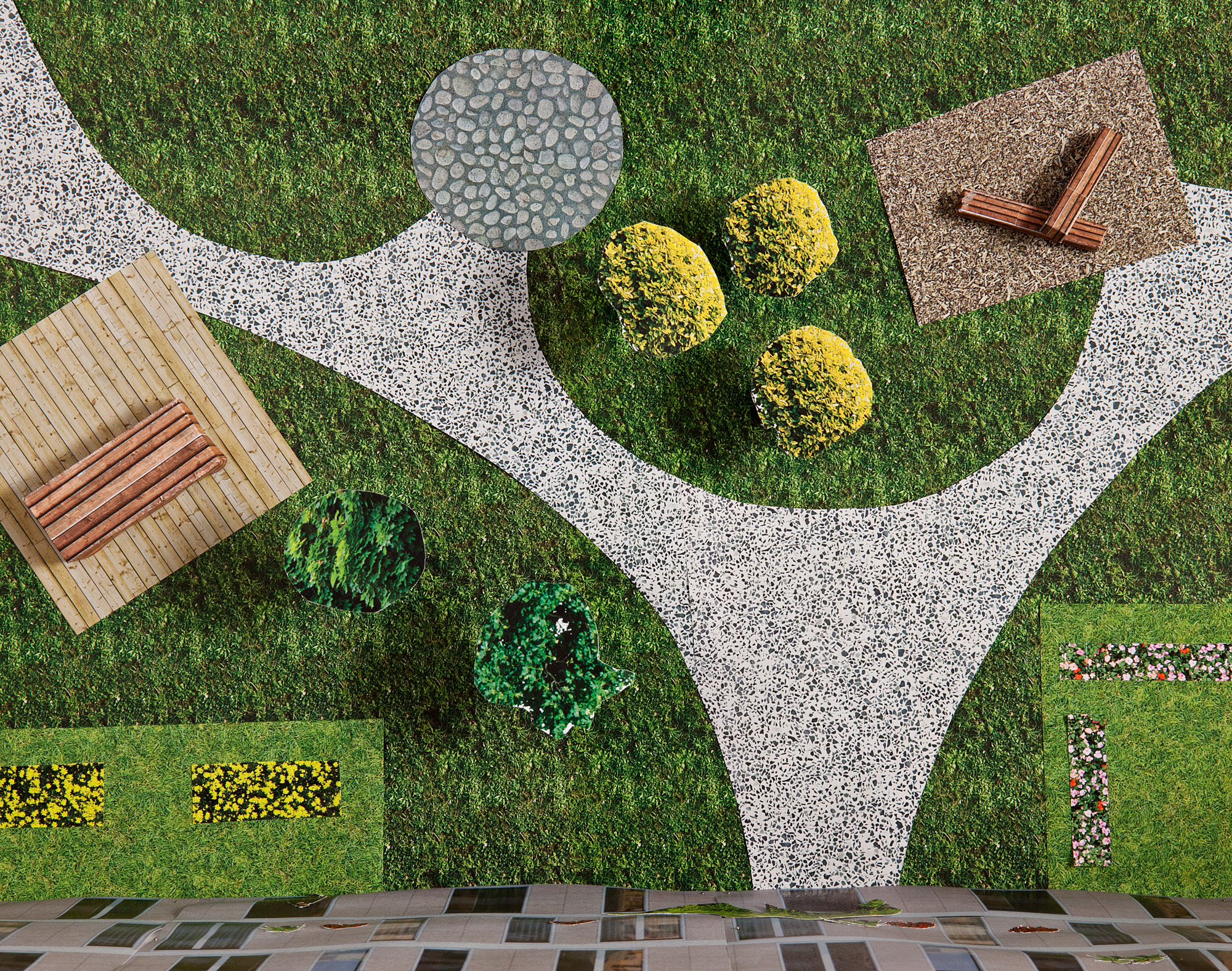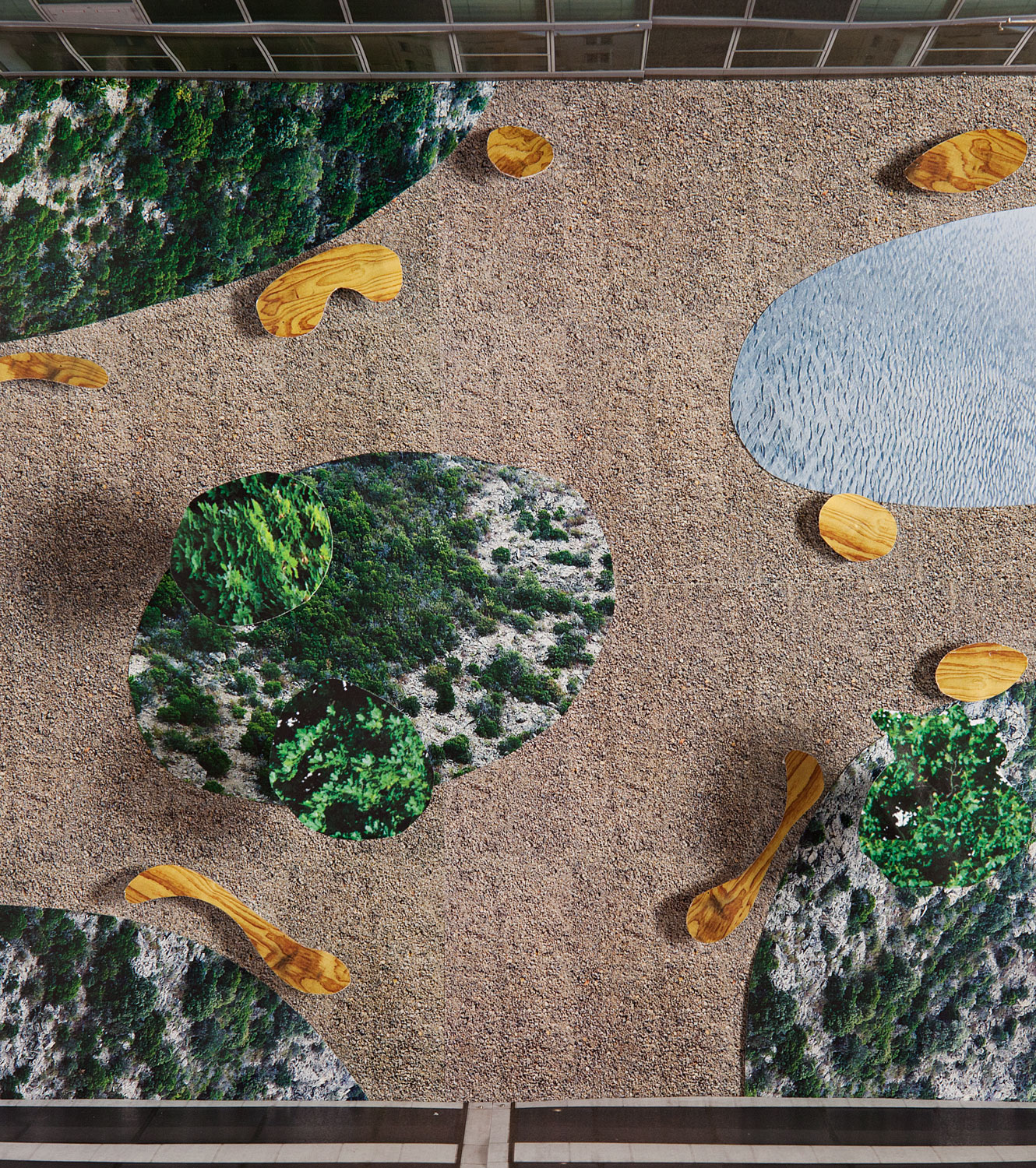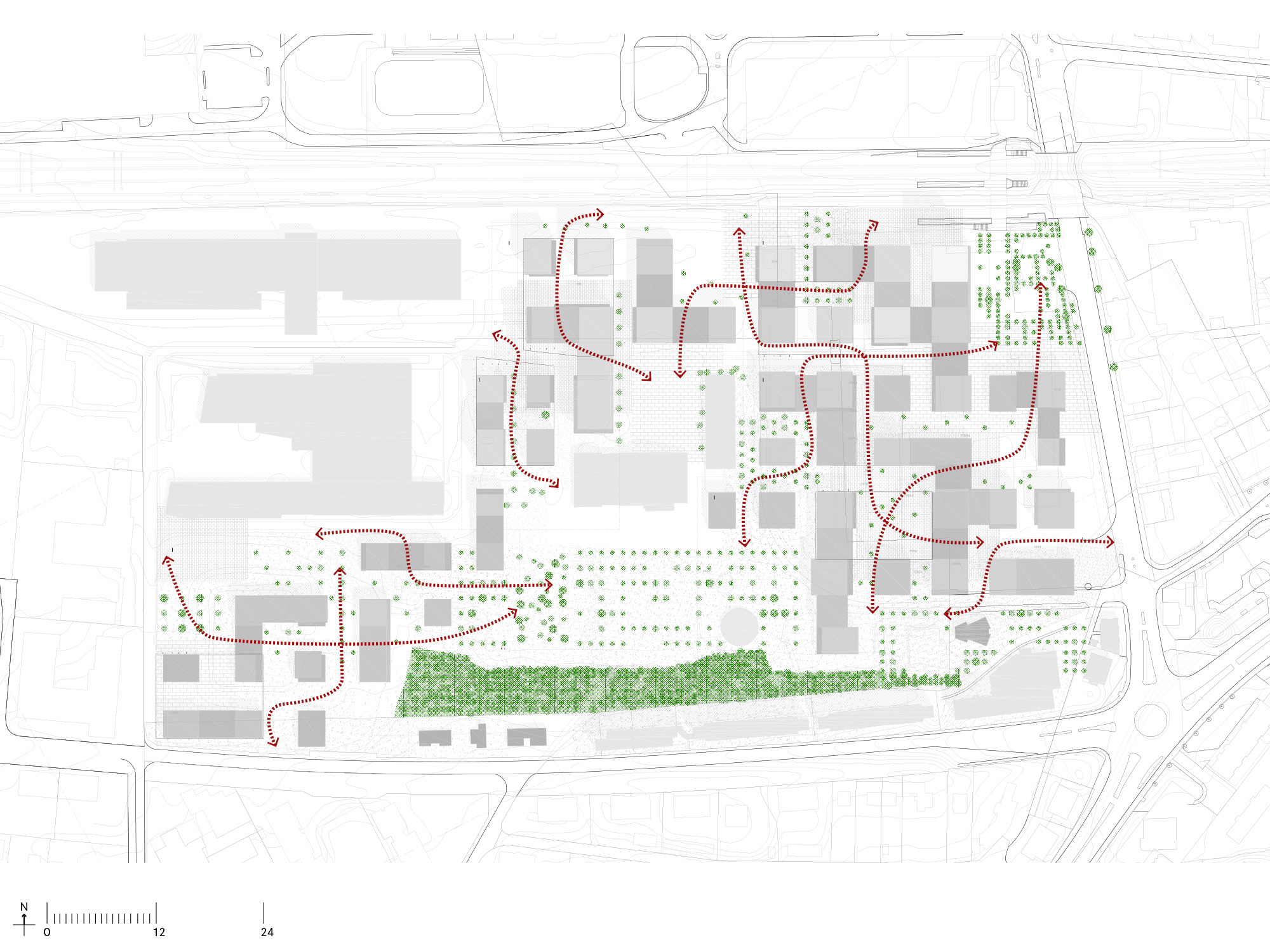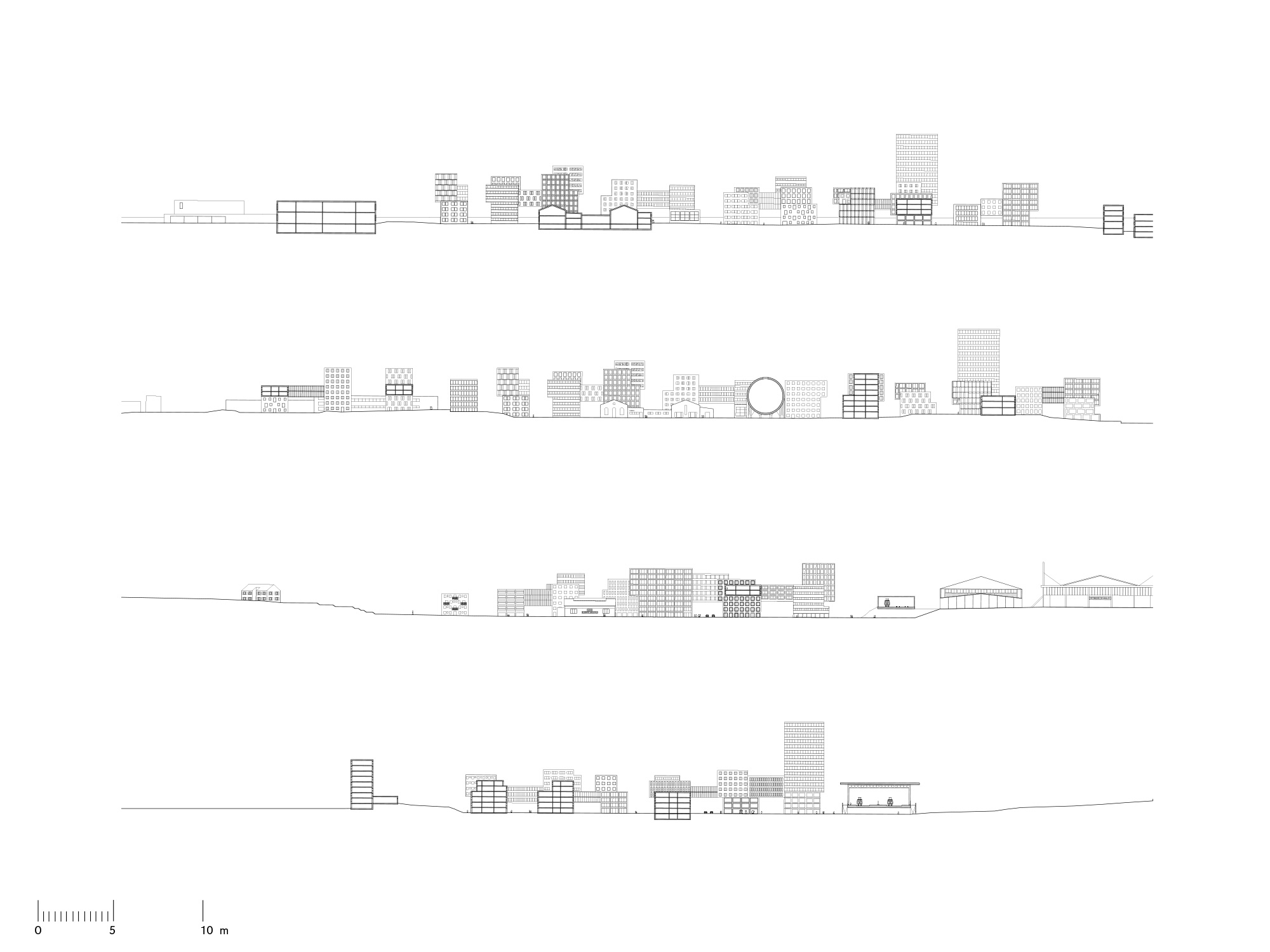The built morphology developed on the territory of Malley Centre is based on a regular grid adapting to the elements of the site. Above all, this grid allows great flexibility in the use of the plots it defines, whether for temporary or permanent construction.
The resulting public space is a fluid, continuous and permeable space, guaranteeing easy movement within the neighbourhood as well as direct relations with the surrounding neighbourhoods, thus anchoring it in a relatively varied existing context. In order to make the site as densely populated as possible and to achieve a compact and energy-efficient building fabric, air links connect different plots. The morphology is not an extruded two-dimensional plan, but a three-dimensional fabric which, like a sponge, occupies the space in a much more intensive way.

