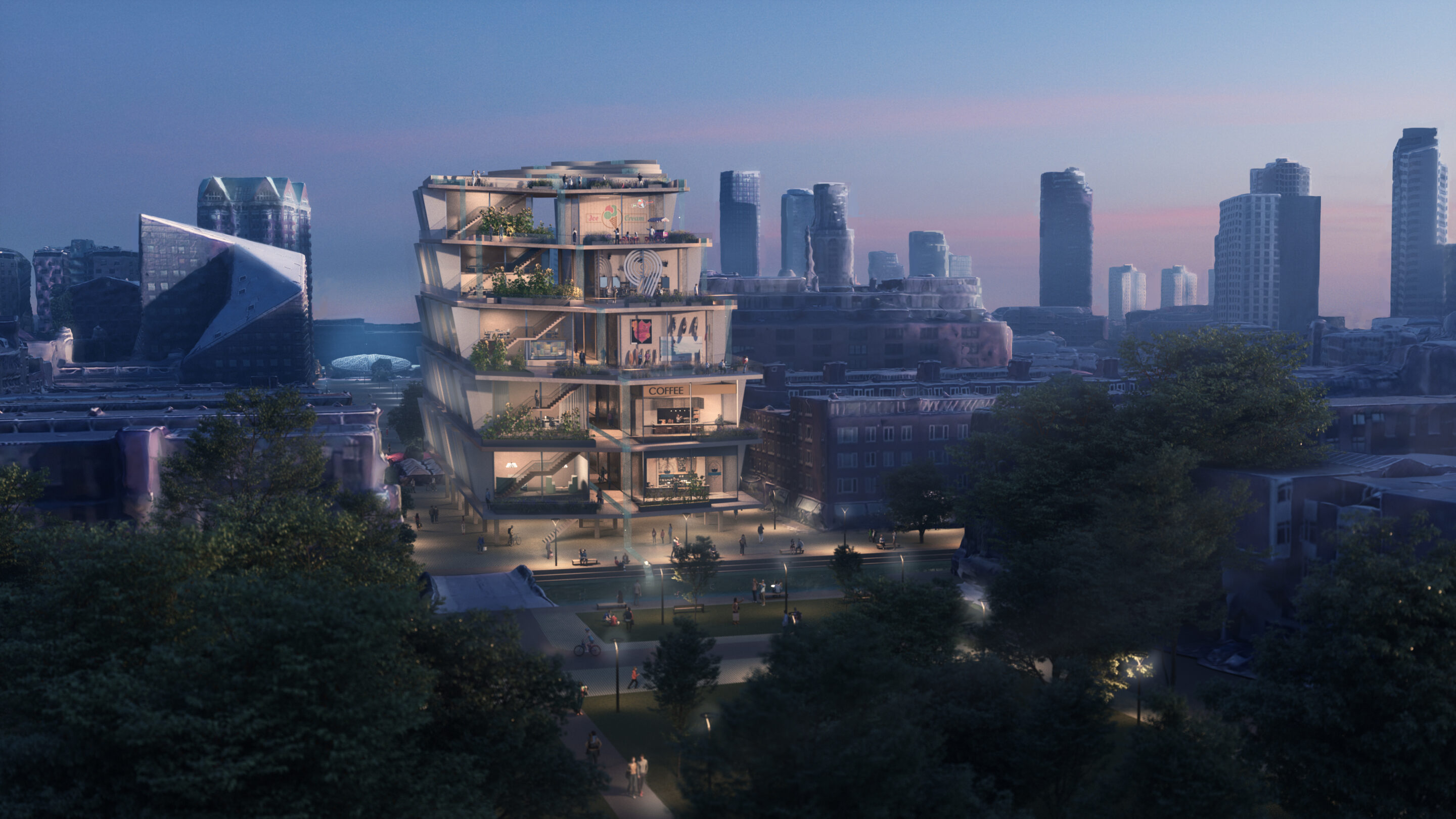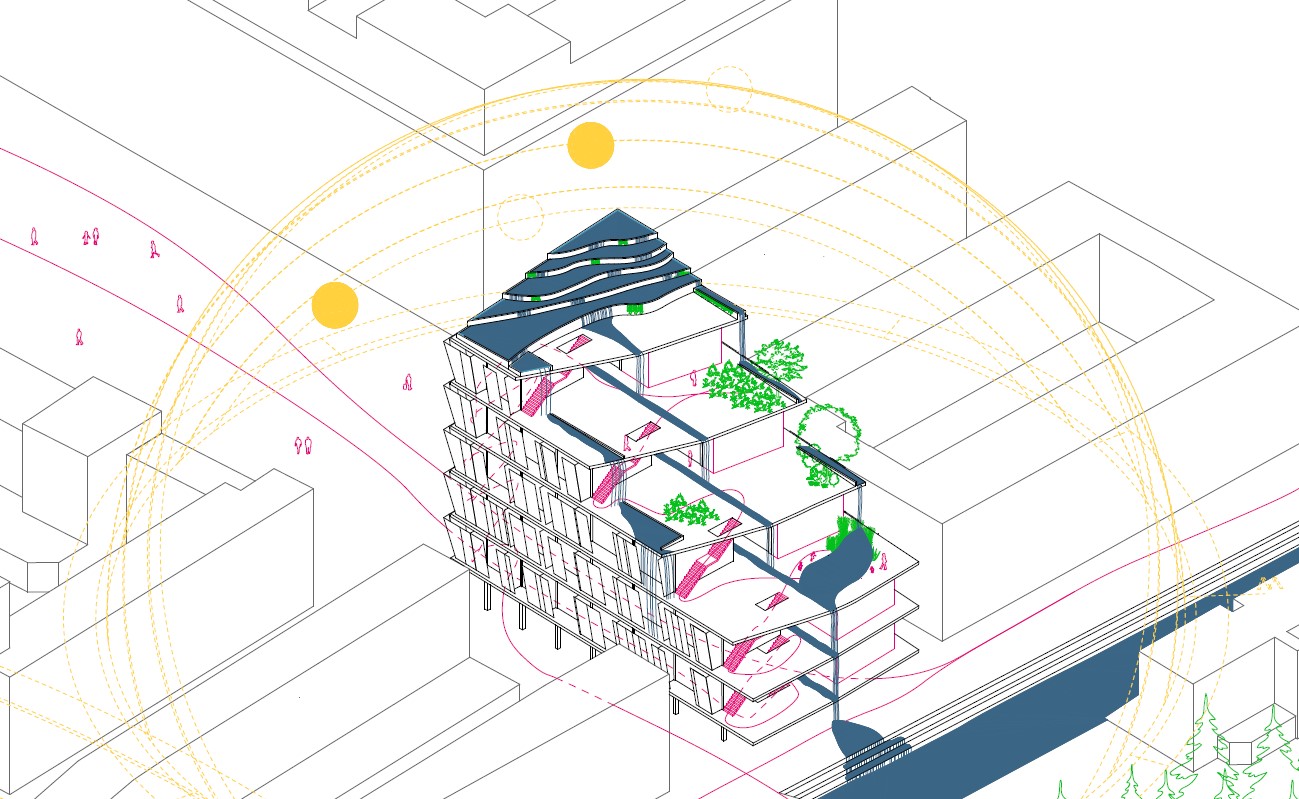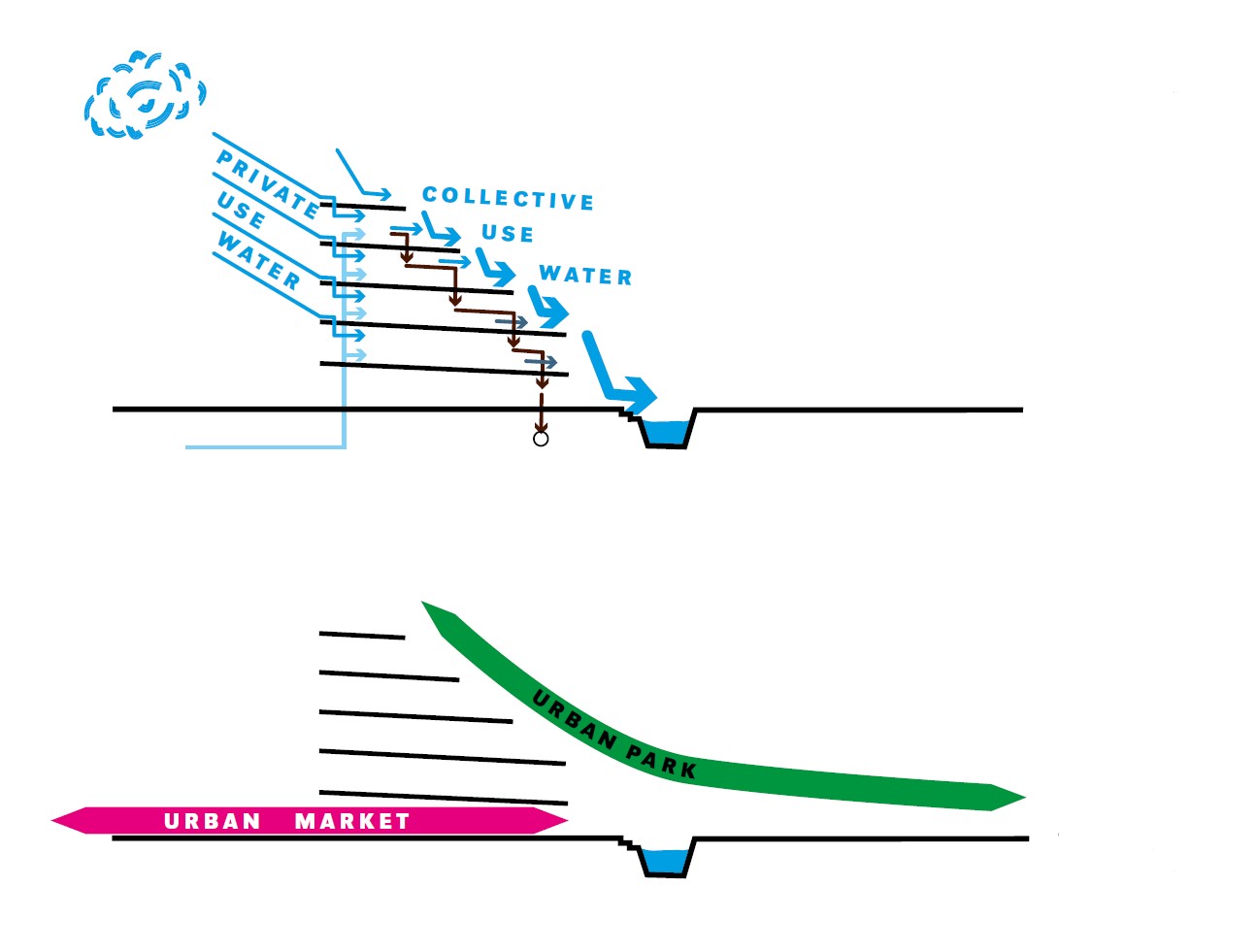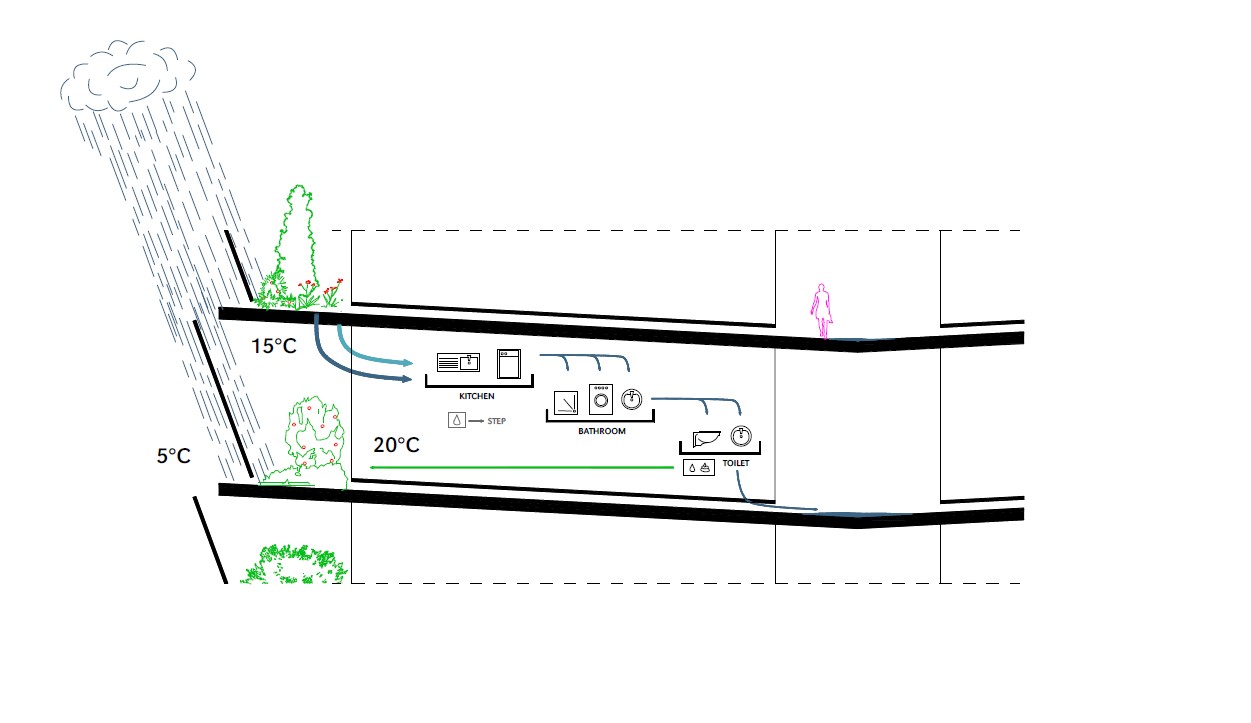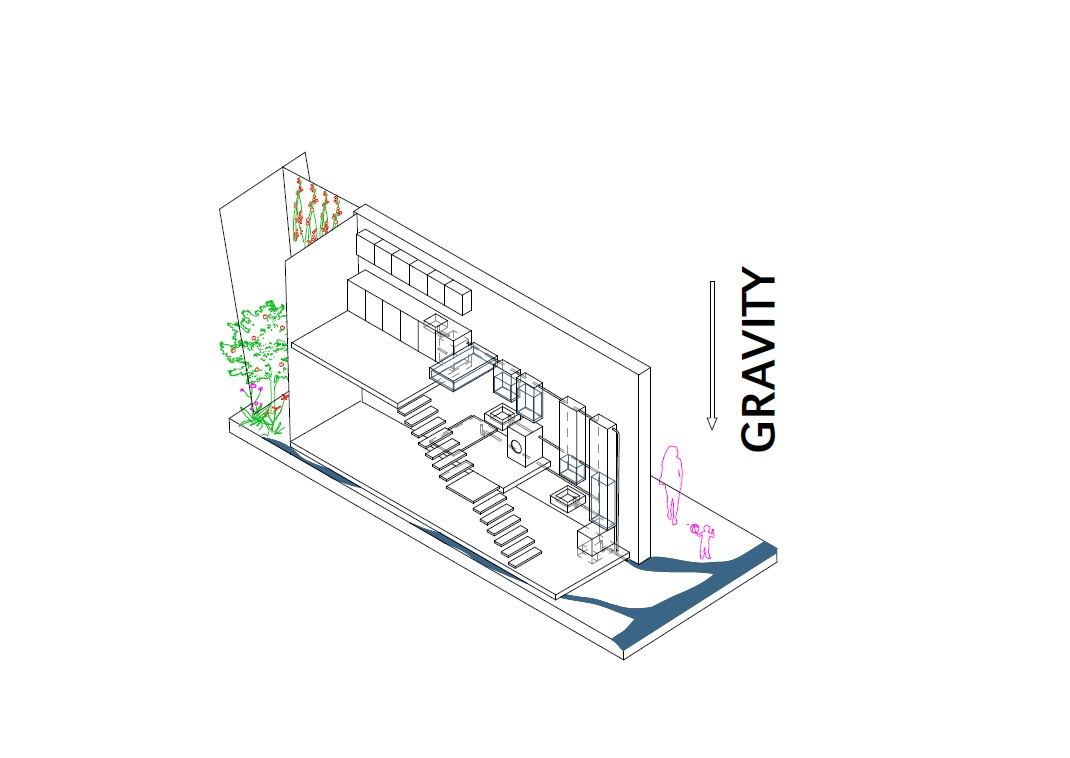This proposal addresses the question of the water as a resource, but also as a design factor. We propose not only a building, but rather a complex water infrastructure in critical relationship with the whole hydrological context it fits in. The Netherlands have a long history of dealing with water in the design of their territory in very radical ways, and we believe it’s possible to transfer that knowledge into the architecture.
Here Rooftop and façades are designed to collect rainwater, filter it and distribute it within the building. Water are filtered and channelled following their specific uses in the daily activities (watering plants, drinking, cleaning, washing, laundry, toilets,).
The site is located at the intersection of Blaak, Meent and Binnenrotte, and directly connected to the canal Stokviswater. It has the opportunity to participate to the strong urban character of the place by proposing a covered public space for the Blaak Market, but especially, to have a direct hydrological connection between the weather (rainwater harvesting) and the canal (leisure and water regeneration). Its mass is shaped by the path of the sun, and allow uninterrupted daylight to the northern park and the neighbours between the 21st of March and the 21th of September.
The proposed building react to the territory and the geography as well as to the direct surroundings in a complex way, and give to the area a new architectural landmark turned towards a more sustainable future, whose shape addresses questions of resources and environment rather than form.
At the scale of the apartments, the form of habitat takes place in direct relationship to the water infrastructure. Between the V shaped slabs, whose slope allows for water outflow, the apartments are designed vertically, along a wall containing all the water systems necessary to daily activities. Water is distributed from the top, on the faced side, where a greenhouse allows for growing vegetables and having a tempered extension of the flat. From there it flows down following the gravity, from the kitchen sink, to the bathroom, to the toilets. Water is sorted between clear, yellow, grey, and brown, and follow then different remediation paths.
On the exterior site, water plays a leisure role, giving continuity to the external public spaces and distributions. Il also follows gravity and connect theses publics spaces functionally with the Stokiswater. Plants are chosen for the remediation capacities, and their vertical layering is structured to facilitate the water purification between the canal and the new building.

