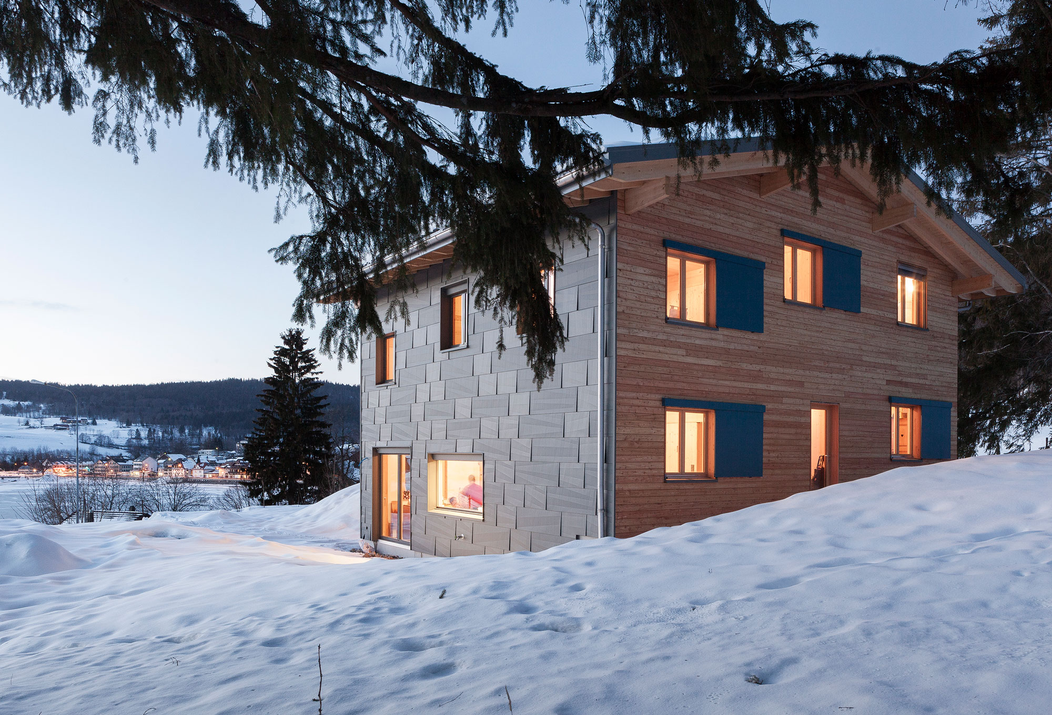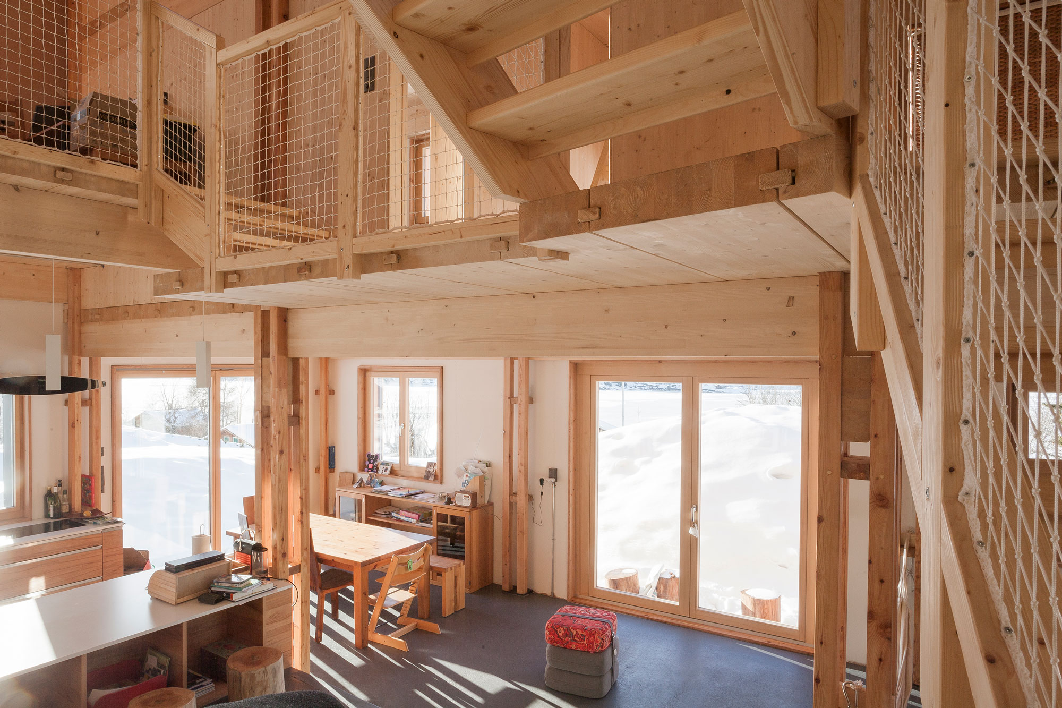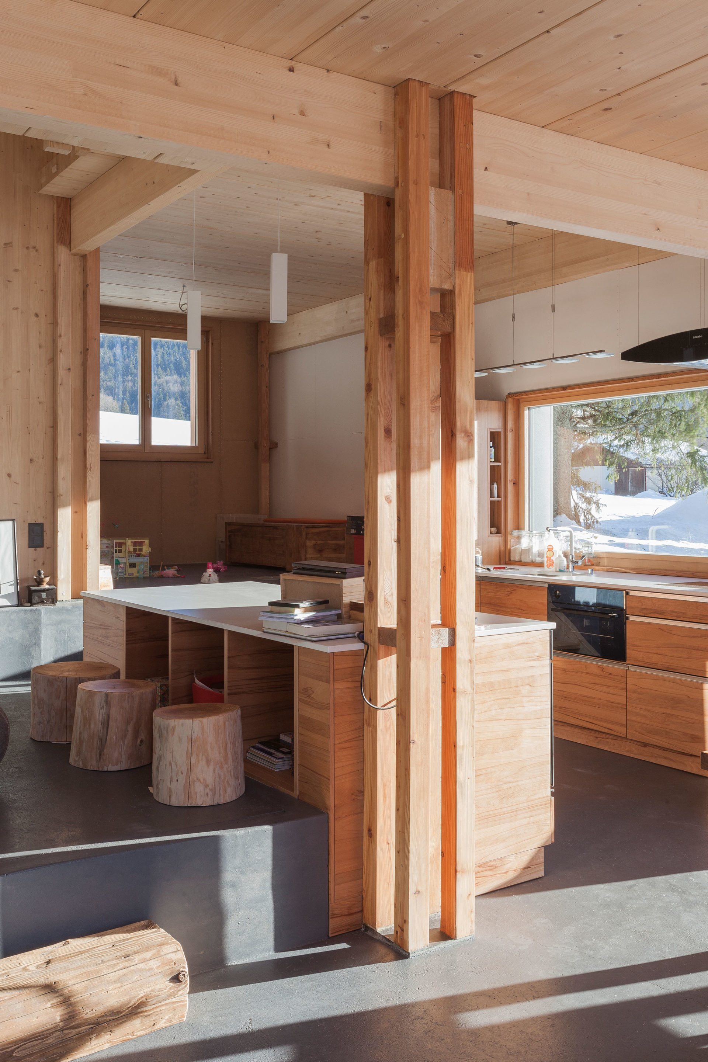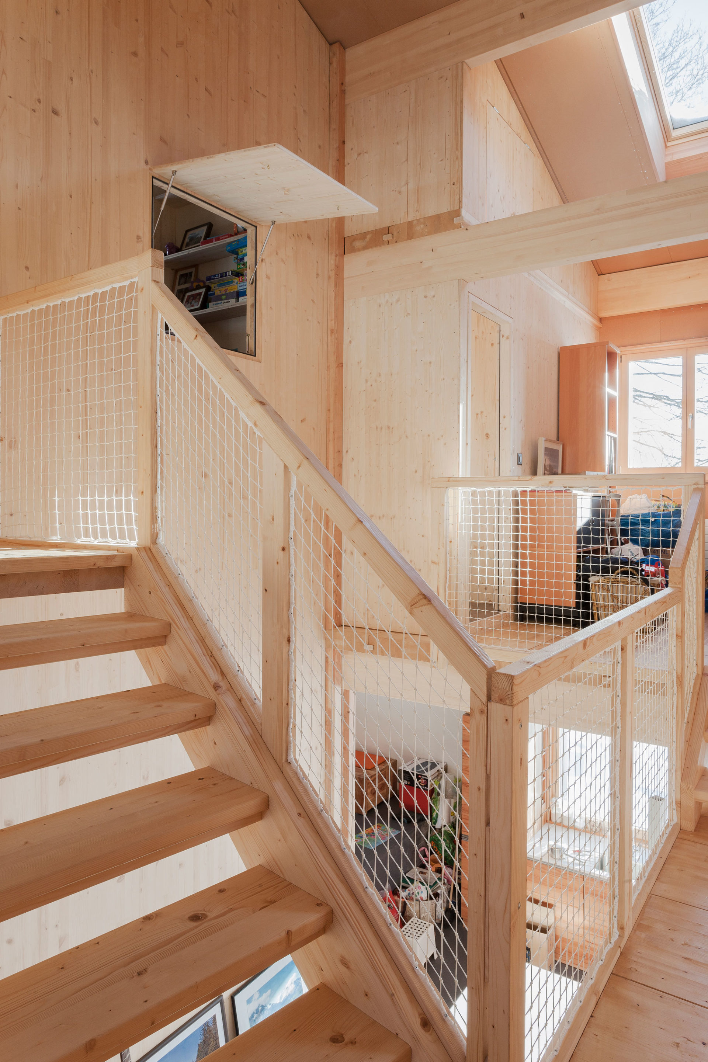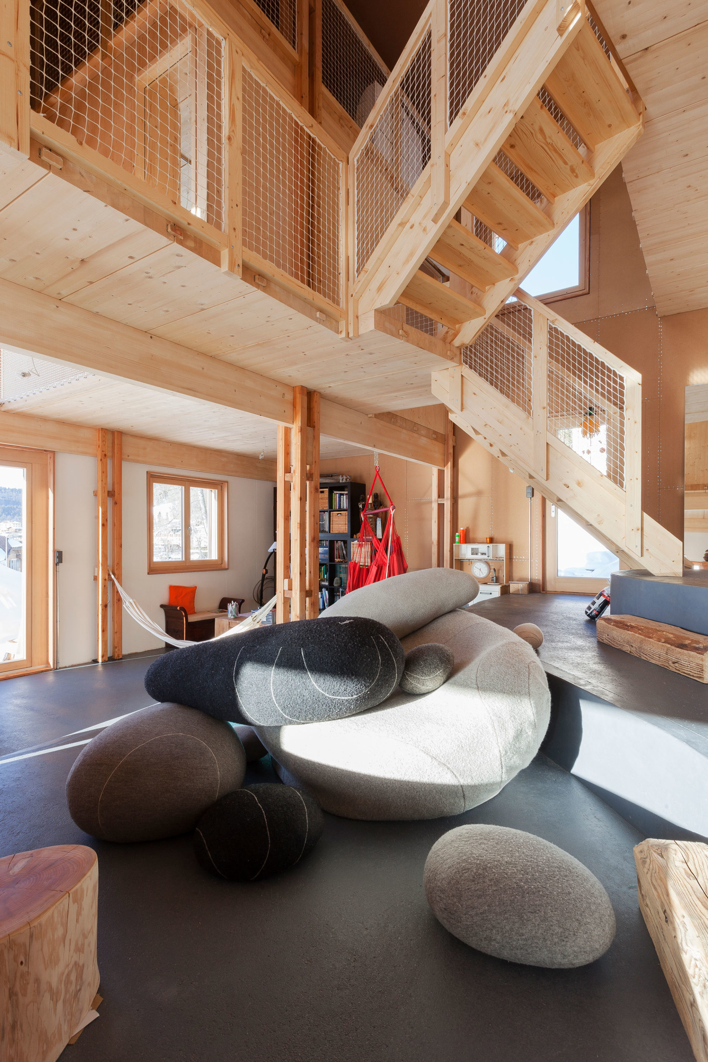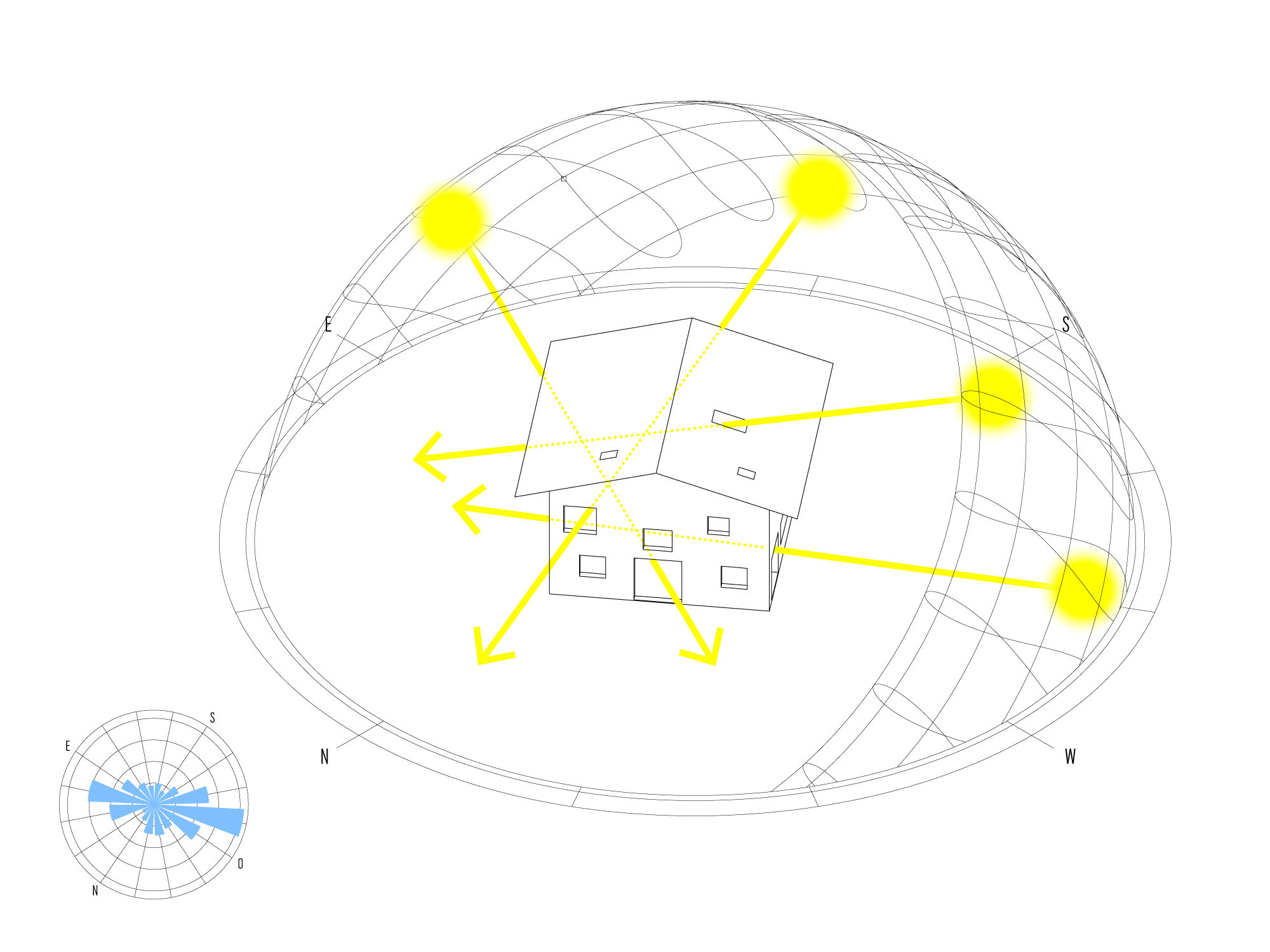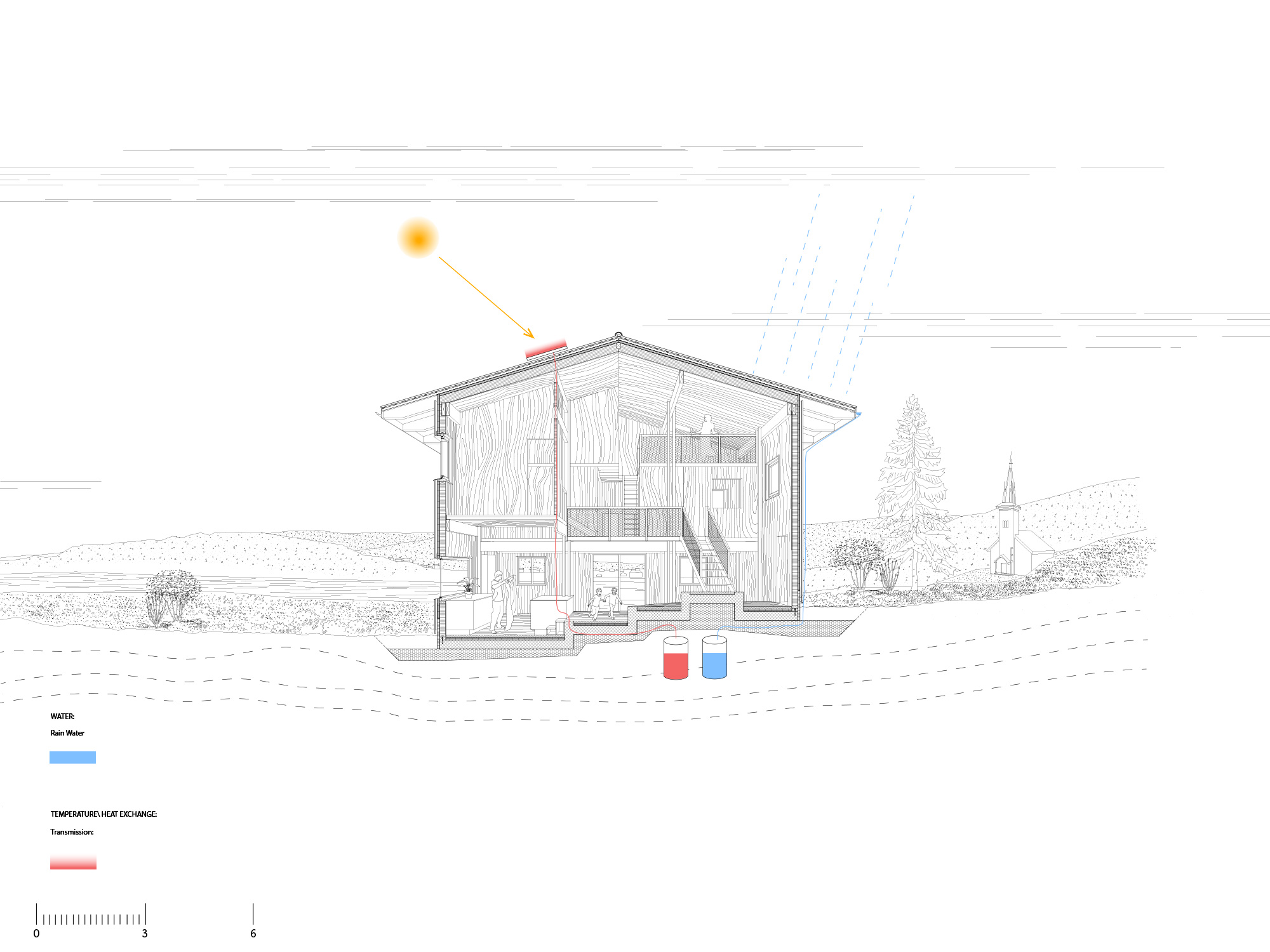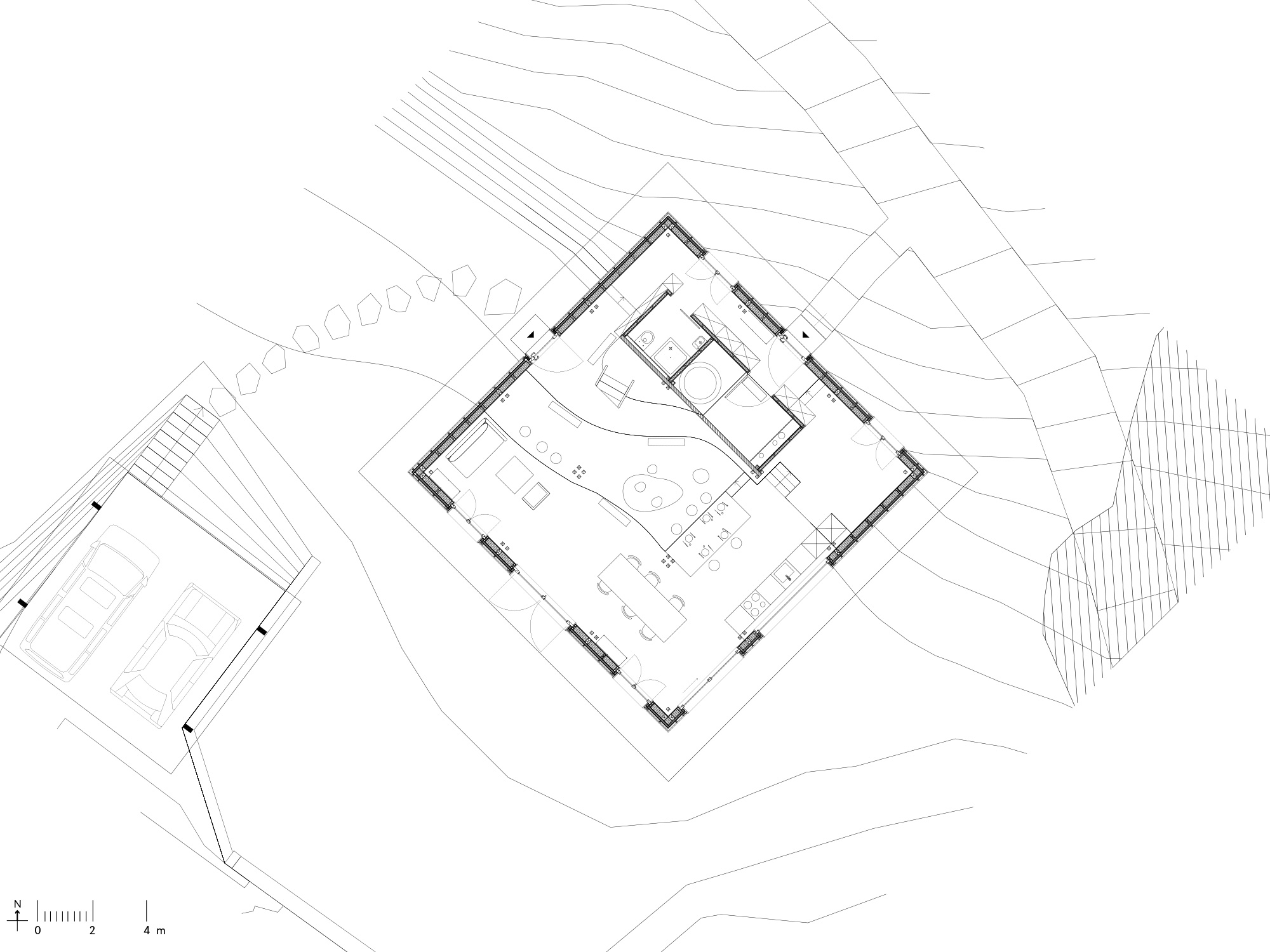It is in the very characteristic geography of the Swiss Jura, near the Lake of Joux (which freezes in winter), ski slopes, hiking trails and bicycle routes that the R. family wanted to settle. In this very special universe, the architects have designed a unique space that responds to the place and needs of the family by establishing strong relationships between spaces and territory.
The ground floor is adapted to the natural terrain and its gentle slope, which it takes up with four large mineral steps following the contour lines of the terrain. This gentle adaptation to the topography allows collective spaces such as the living room, kitchen or workshop to be opened on all sides. The cabin does not favour an orientation but multiplies the relationships over 360 degrees, thus giving sometimes towards the lake, the pastures or the mountains.
On this mineral soil, as if suspended in the air, are four bedrooms and a bathroom. Between these closed private areas are other shared spaces such asan office, TV space, comics library and a large children’s playground. Collective spaces take advantage of three-dimensional space and give the house its richness and light.
Built entirely of wood, the cabin uses an original and innovative construction system where the structural parts and partitions fit together and slide into each other. Wood is omnipresent here and gives the interior its unique character.

